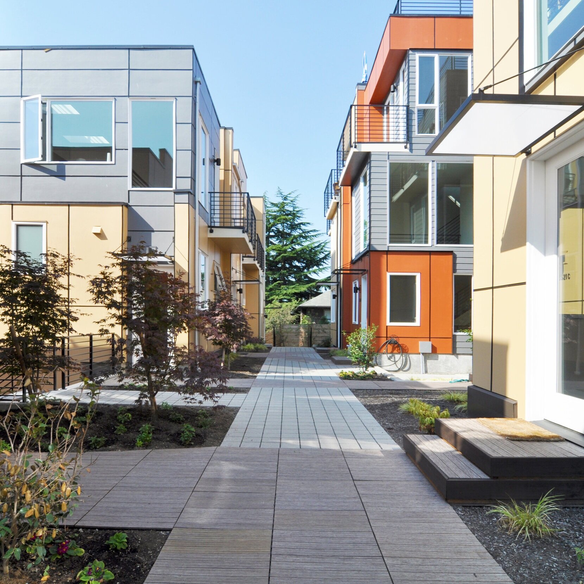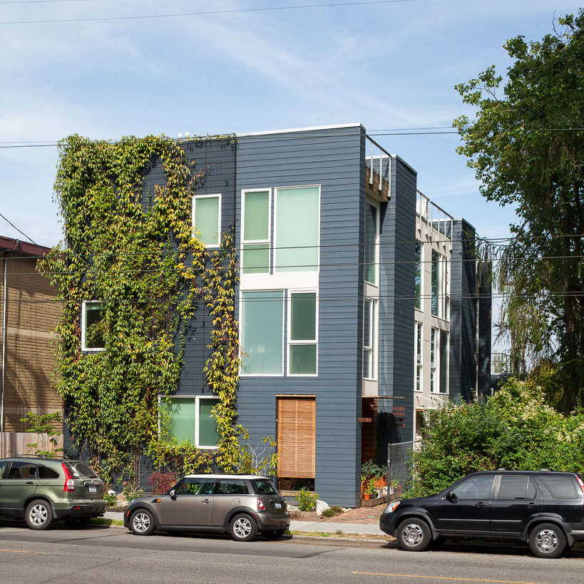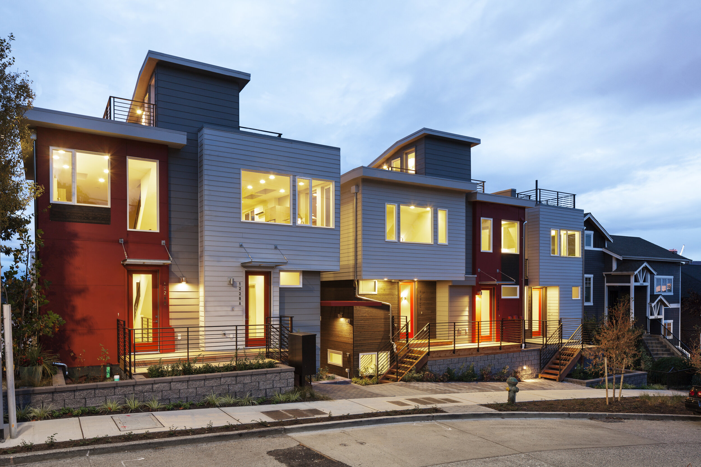
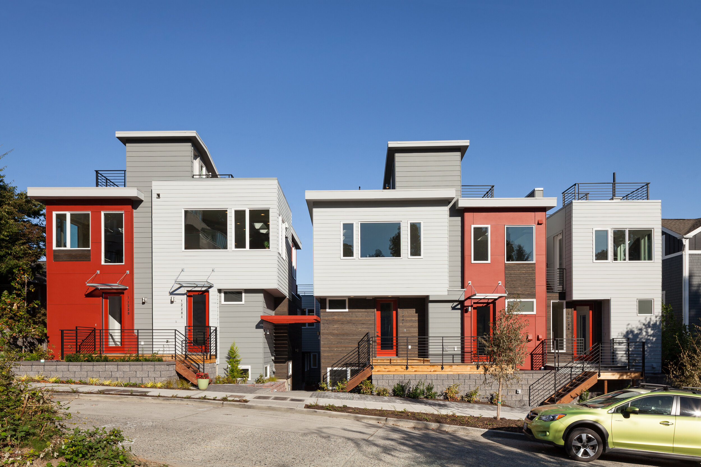
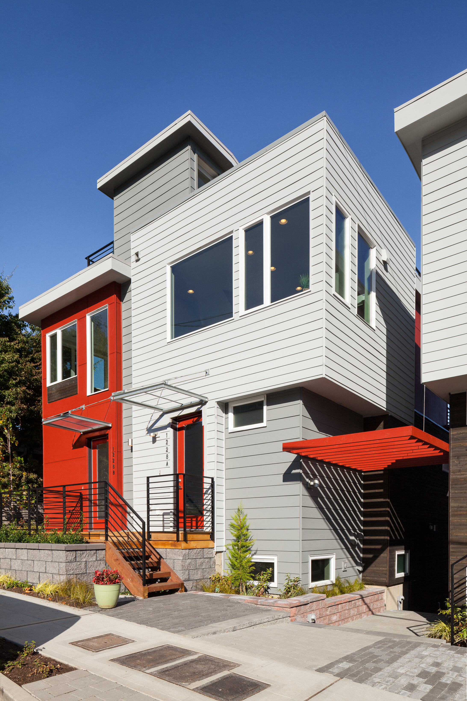
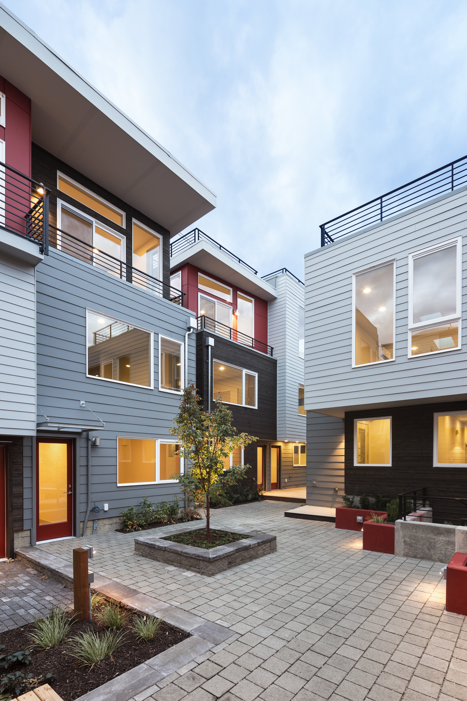
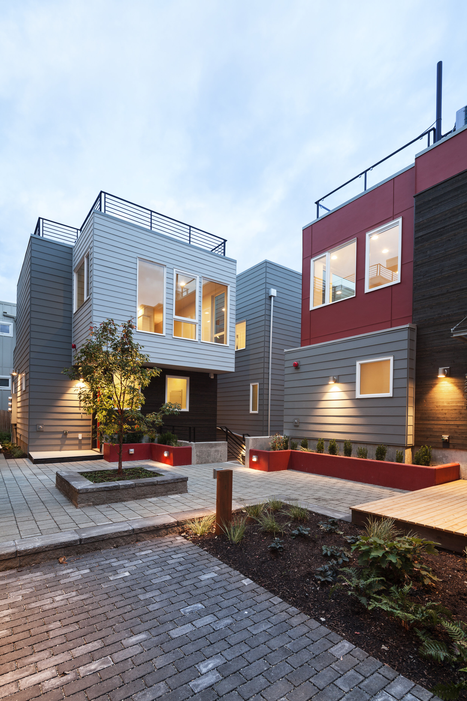
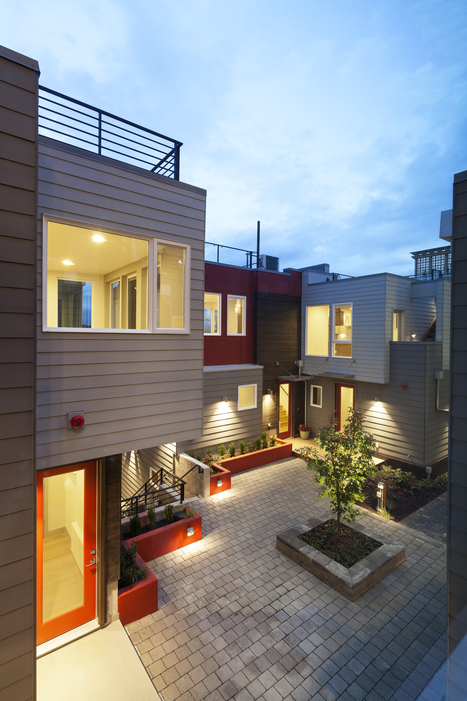
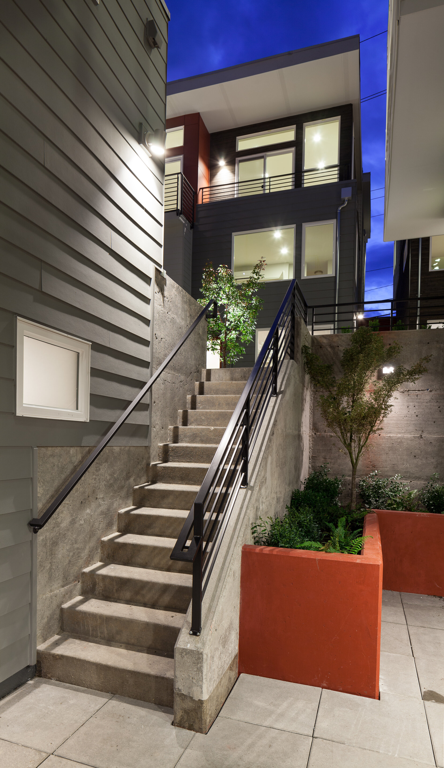
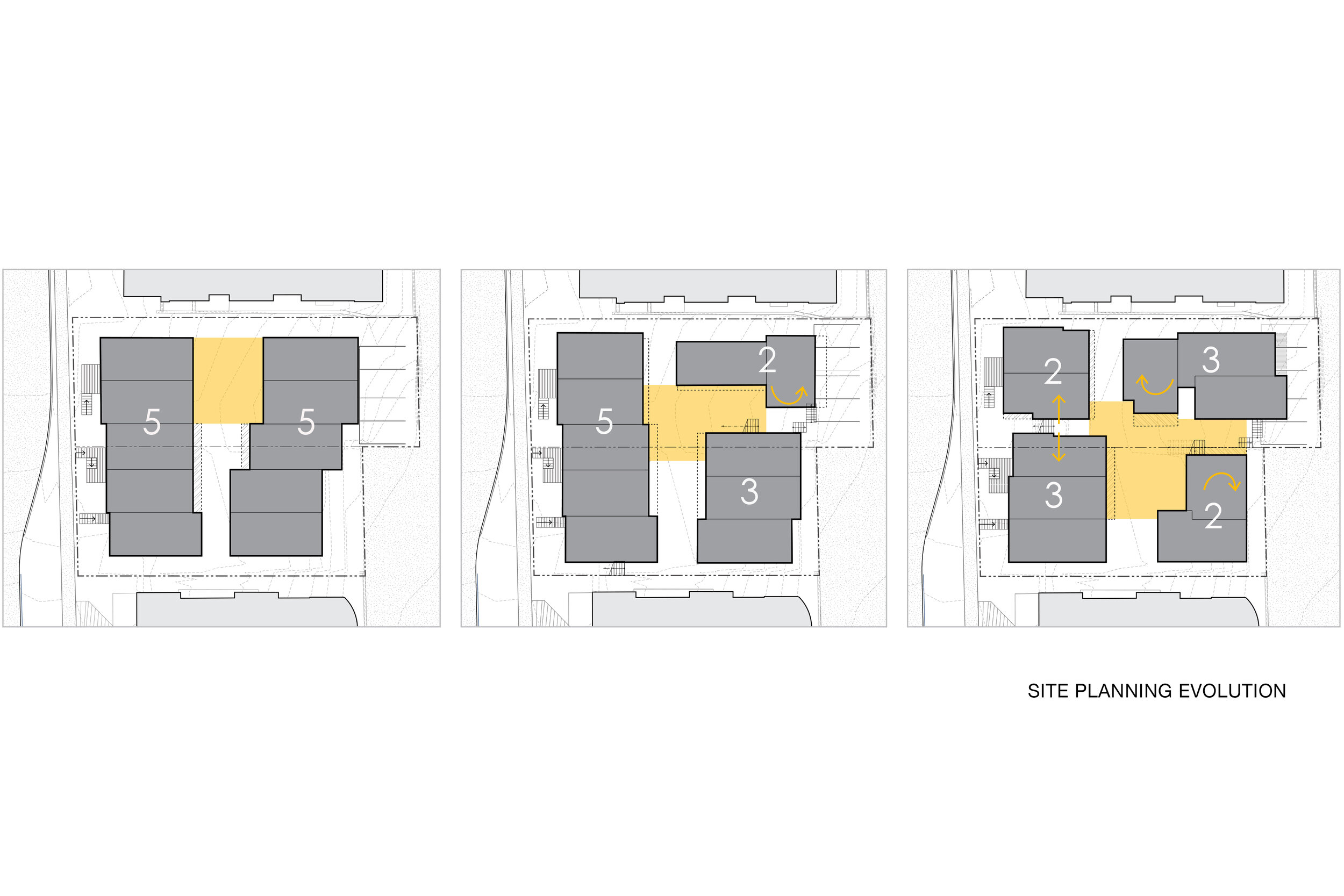
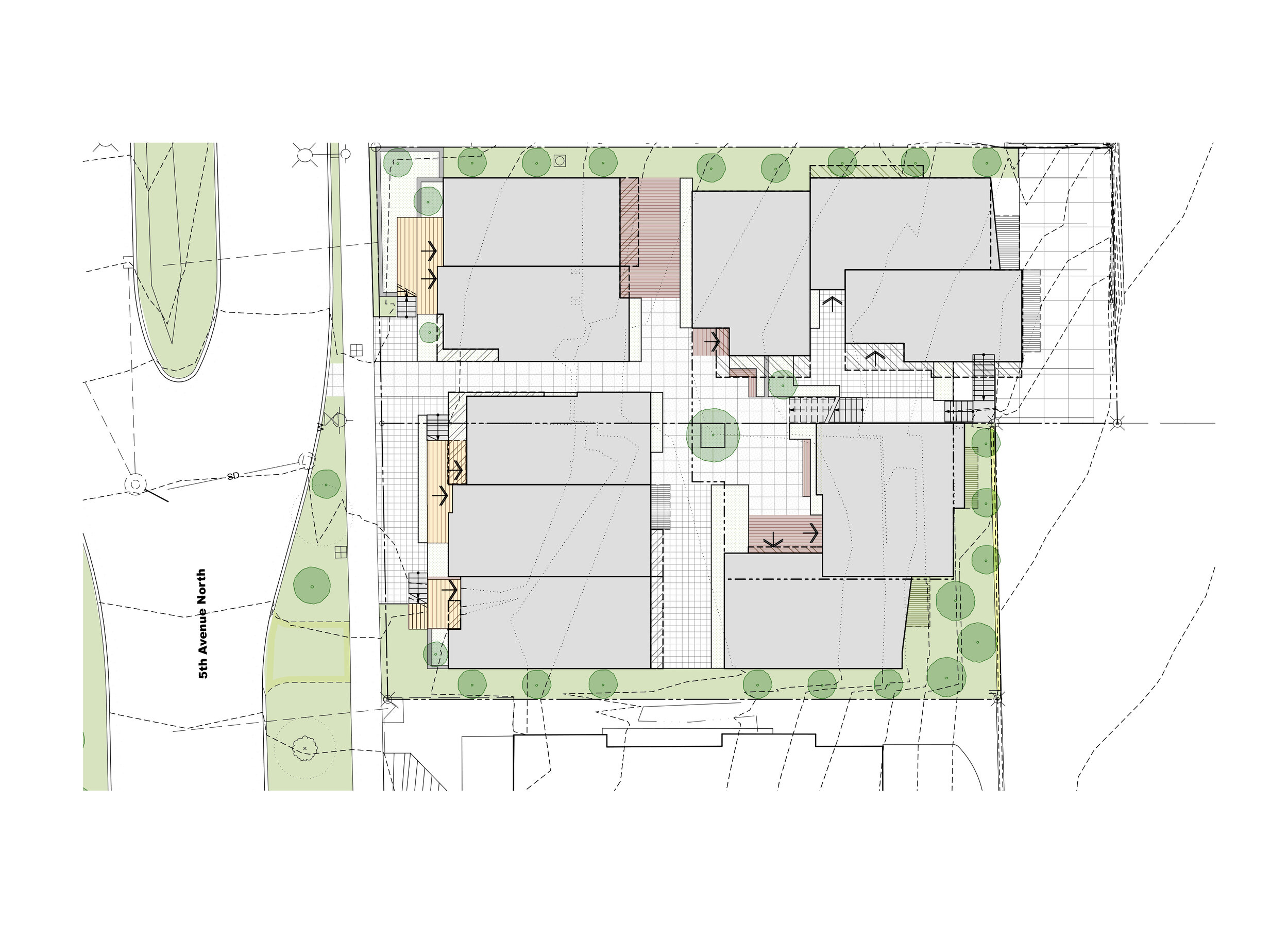
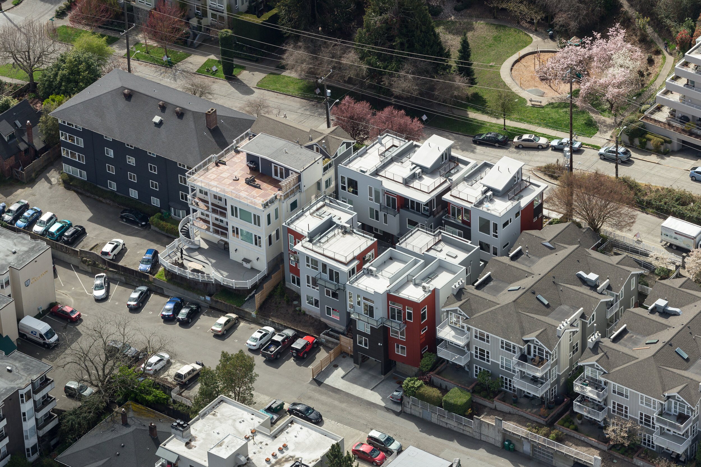
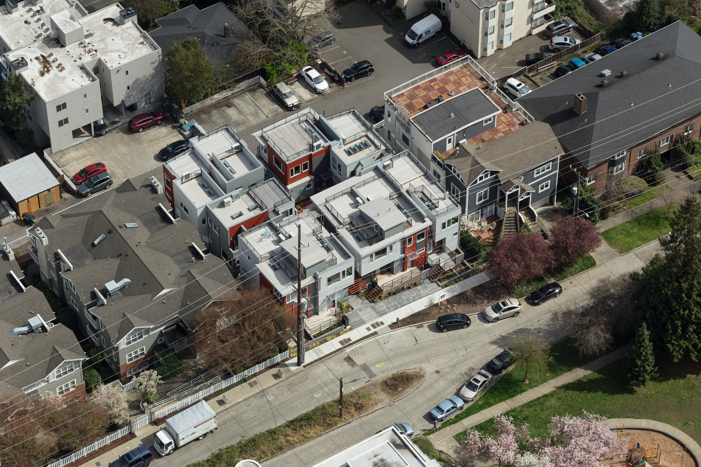






Project: Views on S. Queen Anne
Neighborhood: Queen Anne
Status: Completed in 2017
Building Type: Townhouses
# Units: 10
The proposed development consists of 10 townhomes designed around a central courtyard that serves as a space for interaction and activities, providing direct access to all homes. The project design is separated into four structures that respond to the site’s sloping topography and adjacent structures through variation of materials and massing at all edges. The central courtyard is directly connected to the street and alley and is visually connected to the park across the street and to the view of South Lake Union to the east. Private decks and roof decks provide additional opportunities for outdoor spaces with views of the courtyard spaces below.
Primary entries are located at the streetscape and within the courtyard. Entries along the street are defined by stoops that engage the streetscape and create a buffer to the homes. Building facades are composed to express the individual units and variation of volumes. Fenestration and material expression create a holistic approach to the design of all structures.












