

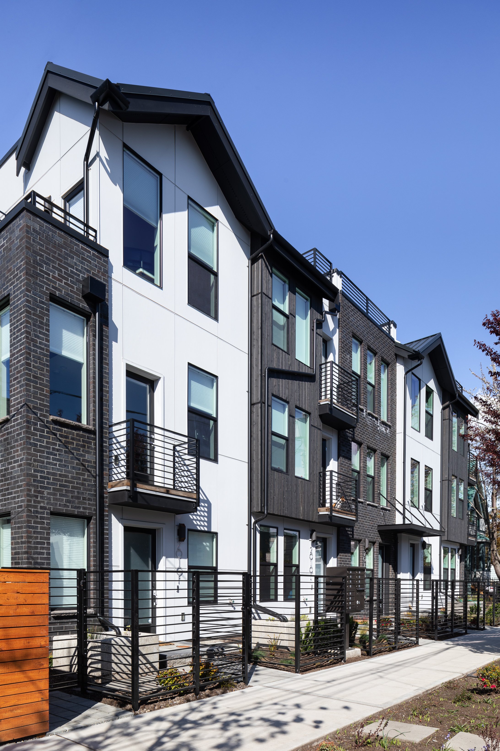
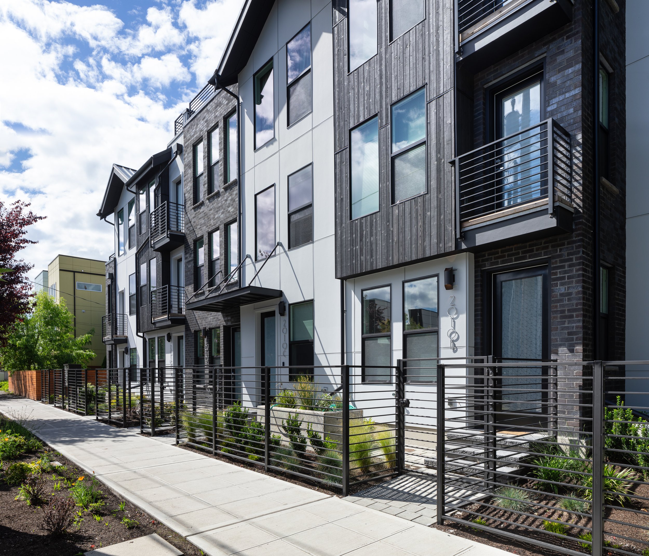
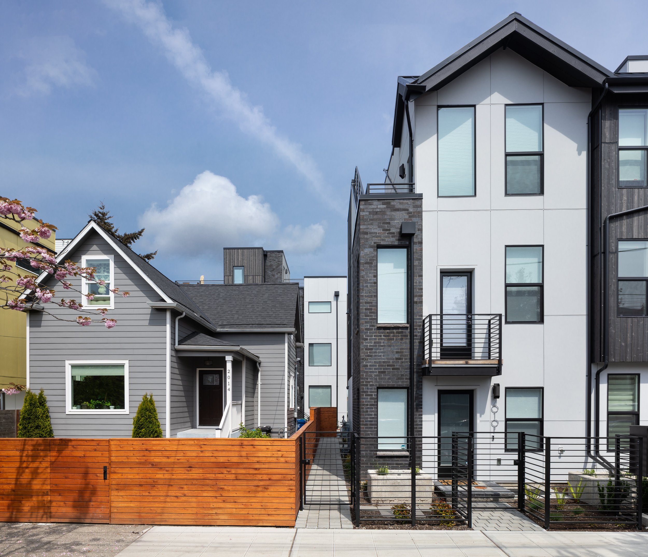

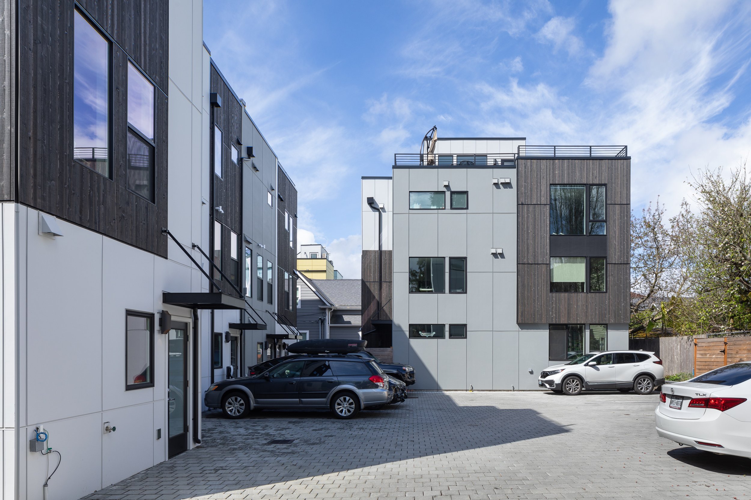
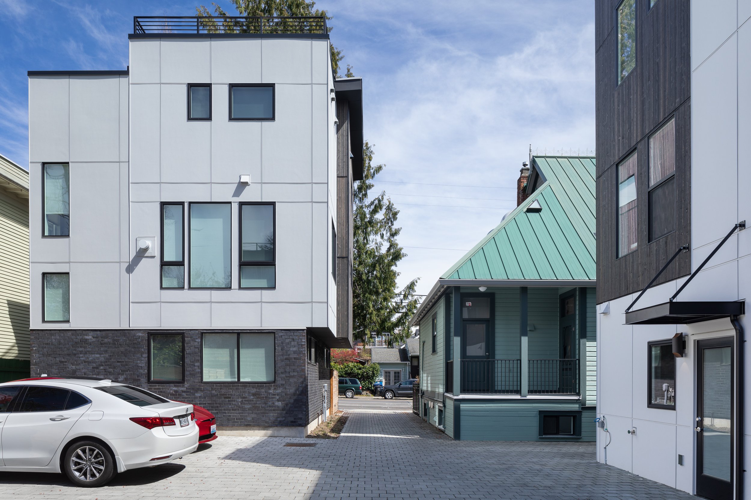
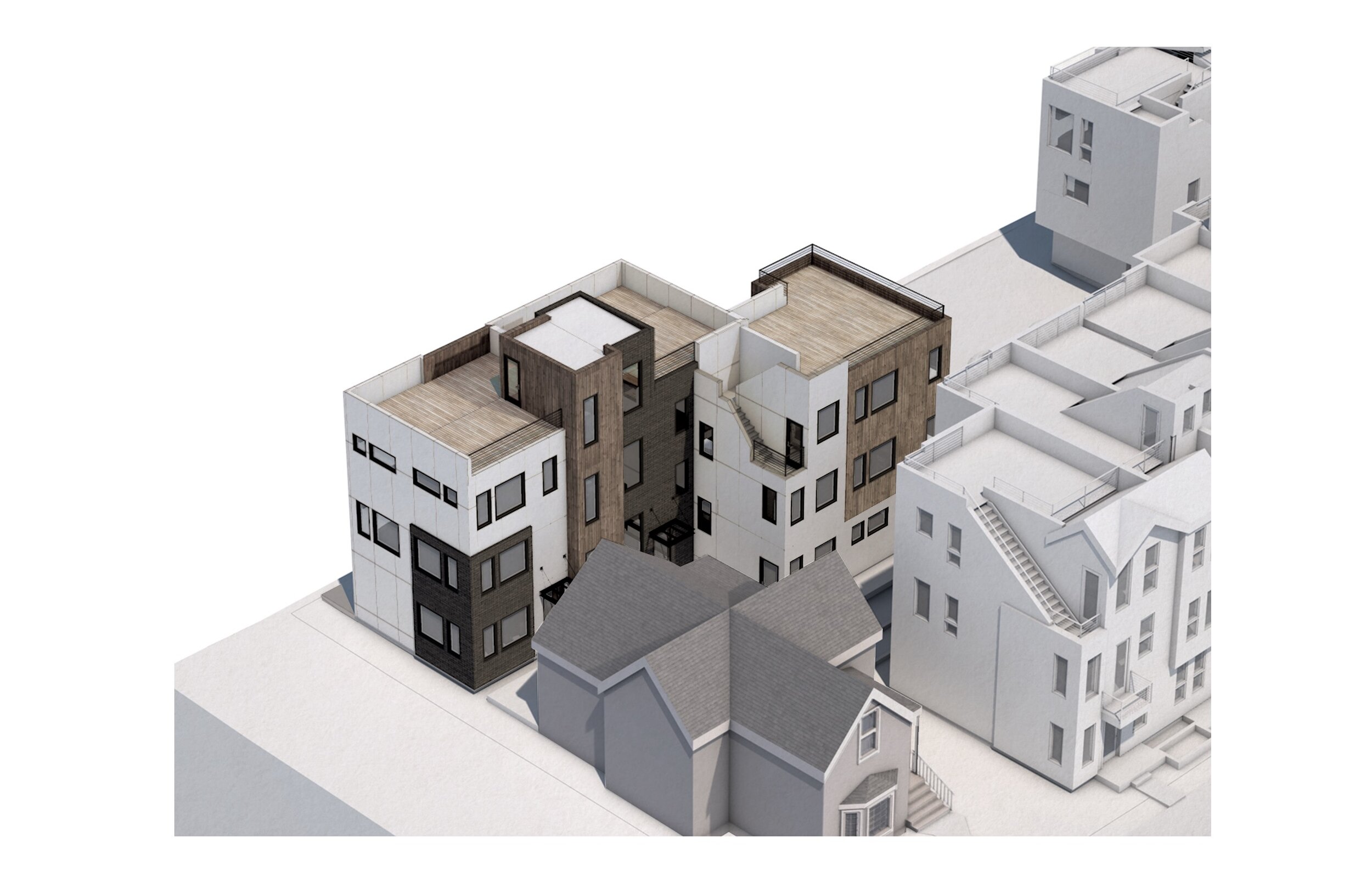
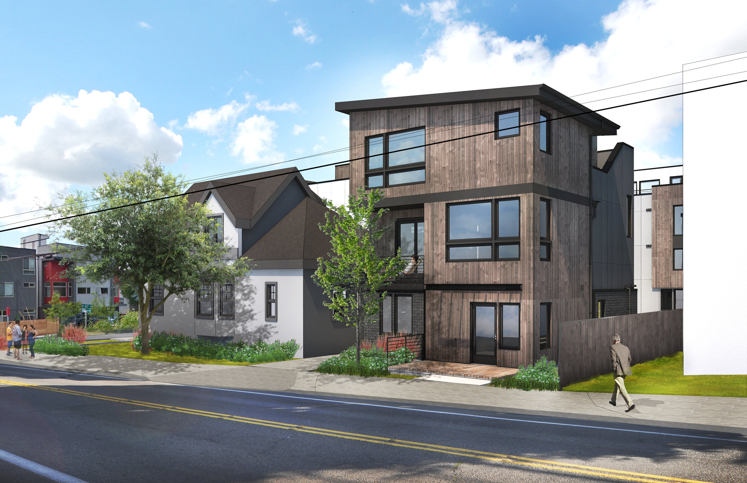
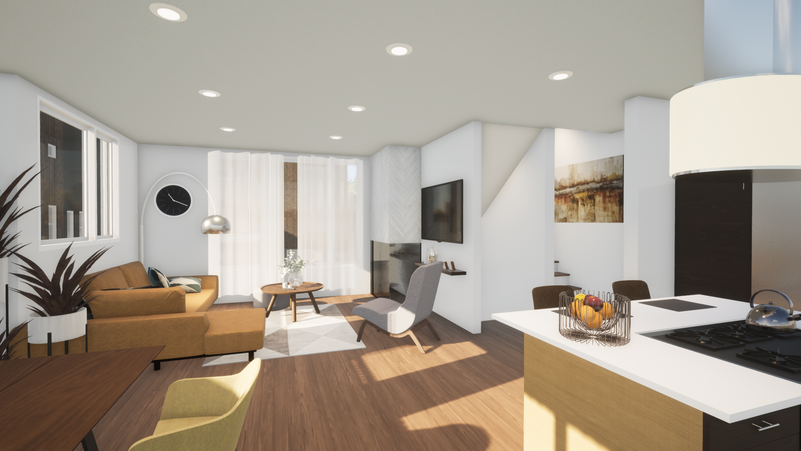
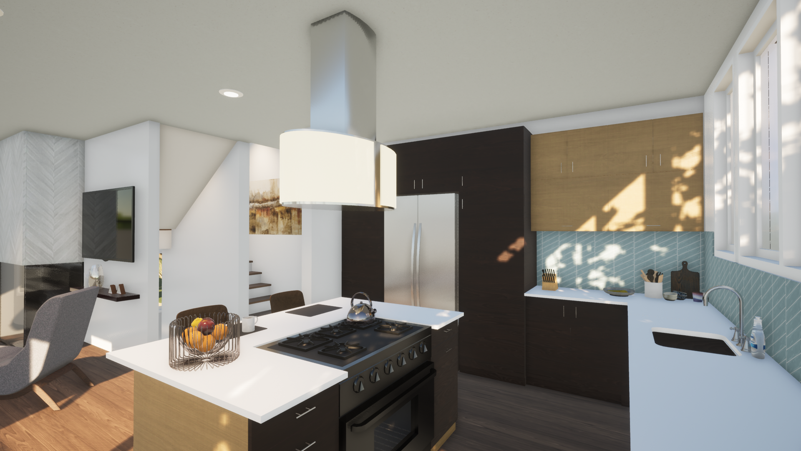
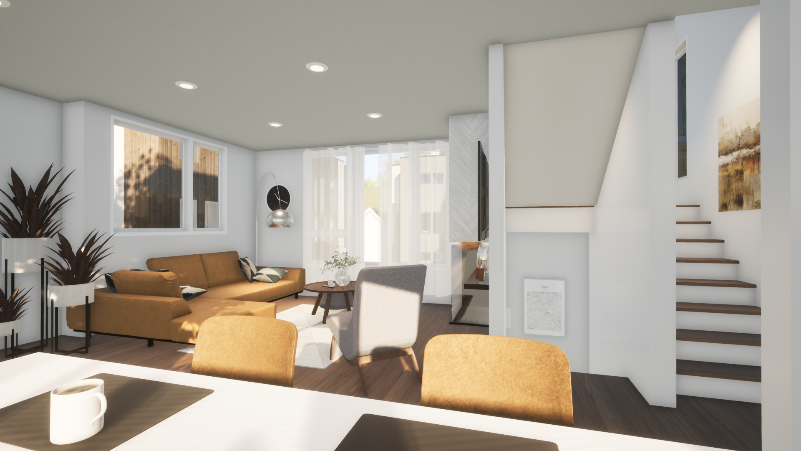

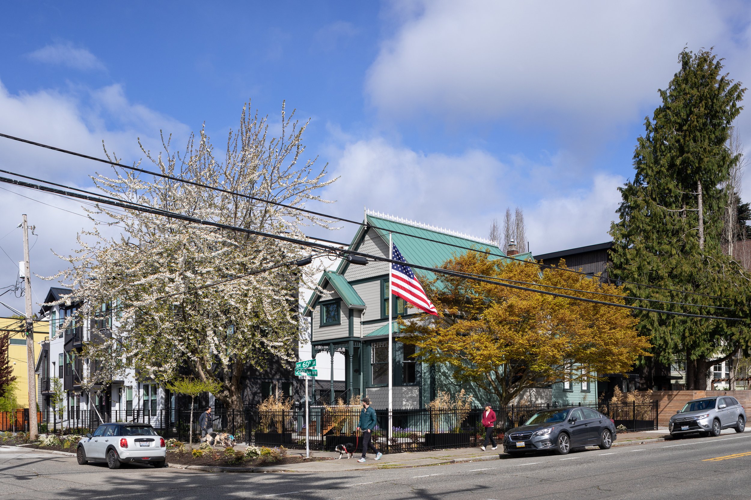













Project: 60th Street Campus
Neighborhood: Ballard
Status: Completed 2022
Building Type: Townhouse, Rowhouse, Single Family, Urban +
# Units: 6 Rowhouses, 3 Townhouses, 1 New Single Family + 2 Existing Single Family Houses
Spread across three lots in Seattle’s Ballard neighborhood, the 60th Street Campus is an example of b9 architects’ Urban + project type, at a highly substantial scale. Taking over the development of this site from another team, b9 architects chose to preserve two existing single family homes at the edges of the site rather than trying to maximize the new unit count. This reduces the effect the new development will have on the neighborhood, while diminishing the financial risk of the development team, and was highly supported by neighboring homeowners and tenants. In between the two preserved homes, the design team created a six unit rowhouse fronting the street, while three townhouse units and a third newly designed single family home are slotted behind. As a corner lot, the project is able to take vehicular access from the side street, while a shared courtyard and walkway allow circulation through the project structures.
All b9-designed Townhomes ↴










