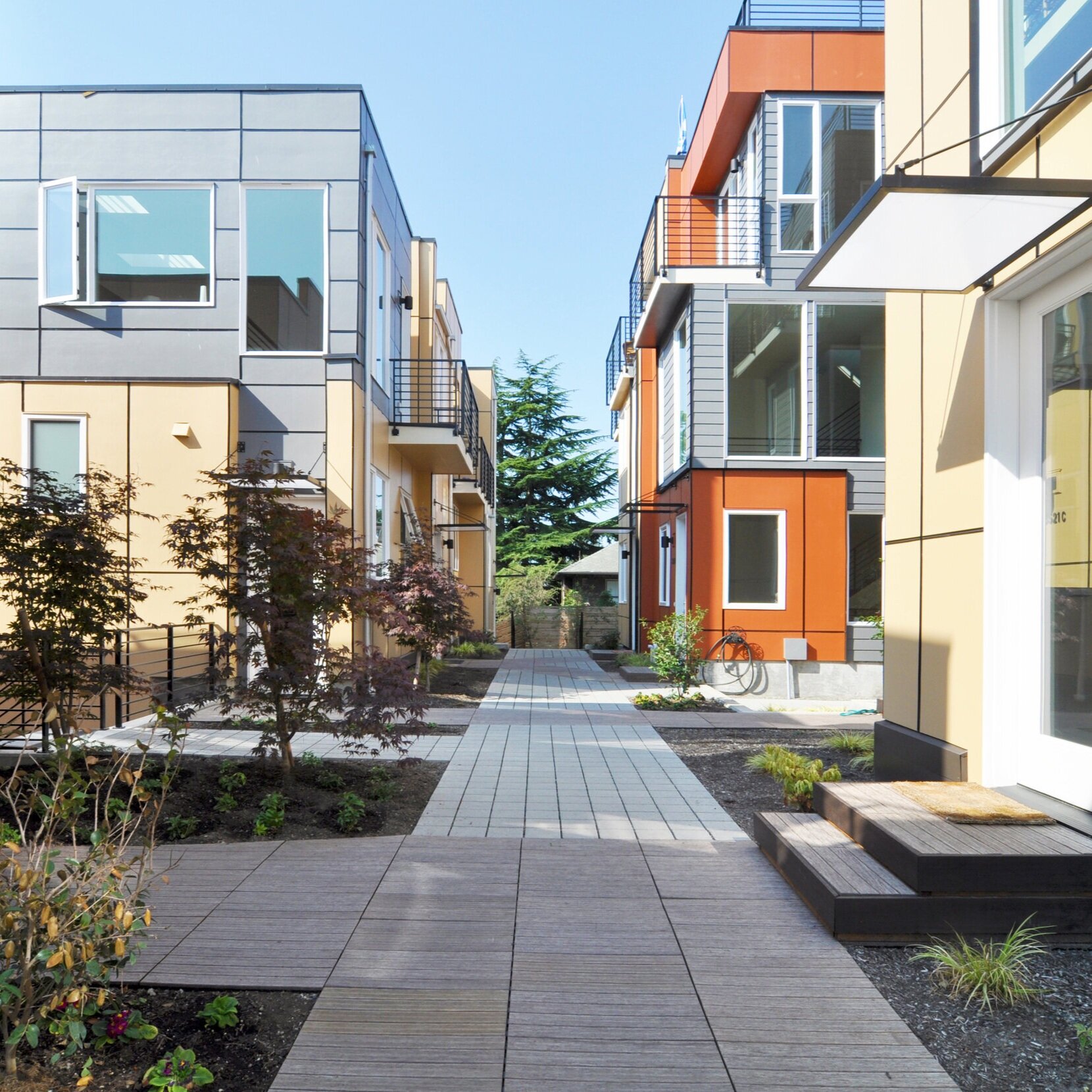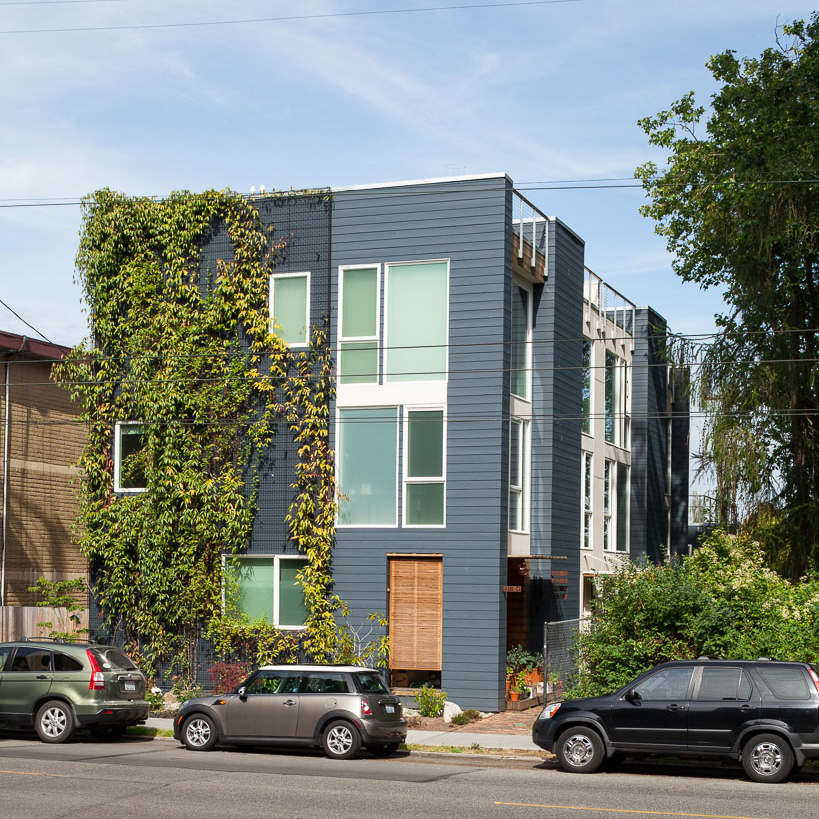



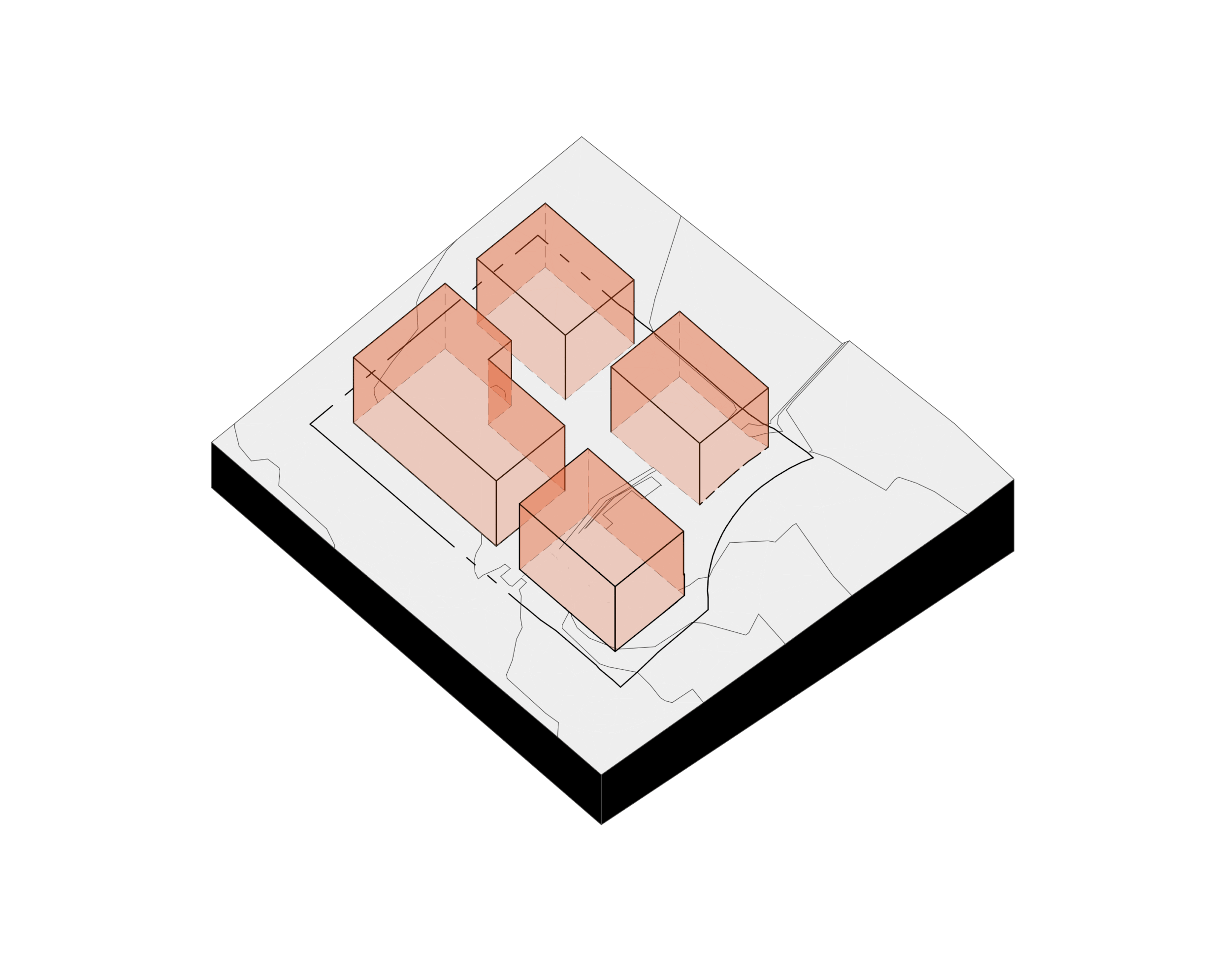

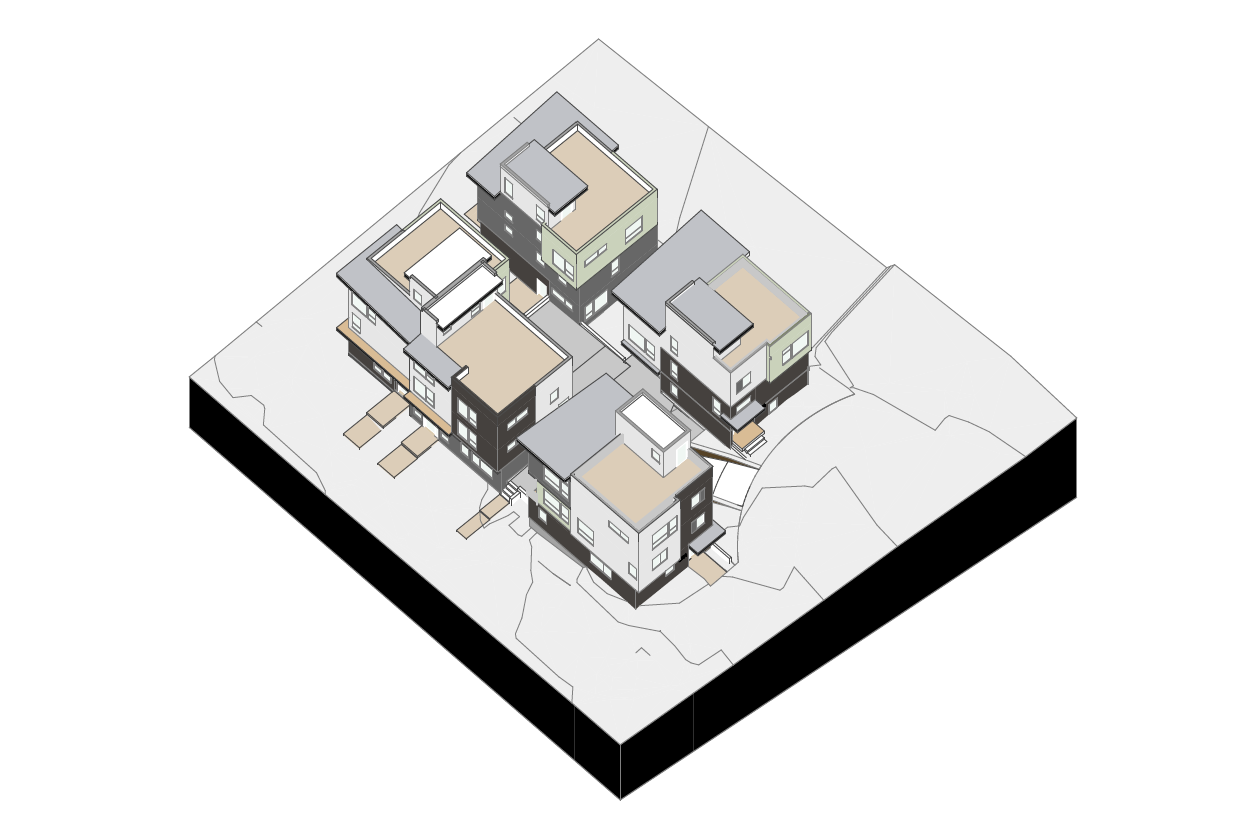





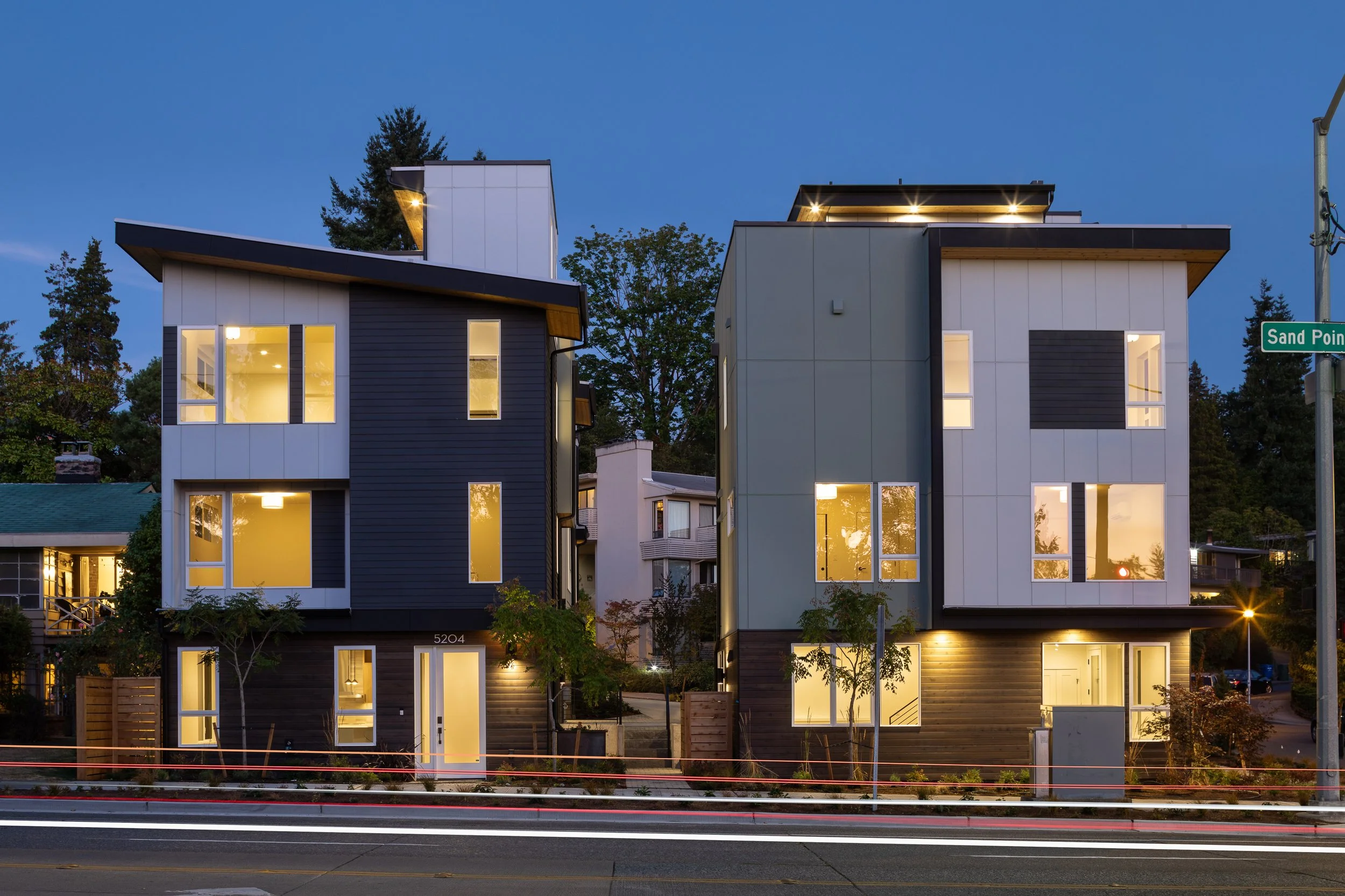












Project: Sand Point Townhouses
Neighborhood: Sand Point
Status: Completed in 2025
Building Type: 1 Duplex + 3 Single Family Houses
# Units: 5
Modern Missing Middle Housing designed by b9 architects
The Sandpoint Townhouse project sits on a prominent corner through-lot in Seattle’s Sand Point neighborhood, where it engages three street frontages through welcoming stoops, raised entries, and lush landscaping. Comprising one duplex and three detached single-family homes, the design ensures every residence benefits from ample natural light, ventilation, and access to outdoor space. The architectural language responds to the evolving character of the neighborhood, blending contemporary forms and durable materials, such as black-stained wood and fiber cement siding, with a scale and rhythm that respect surrounding homes. A thoughtful site layout locates parking and services along the least public frontage, prioritizing walkability and a strong connection to the streetscape. Each home is framed by planting areas that buffer private patios and entry paths, while rooftop decks and generous glazing encourage interaction with the public realm. Through its sensitive massing, refined detailing, and attention to human scale, the project strengthens the neighborhood fabric and contributes to a vibrant, livable community.










