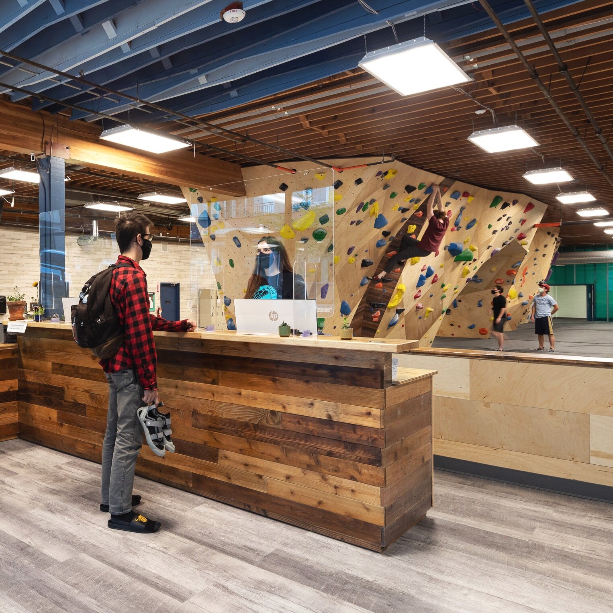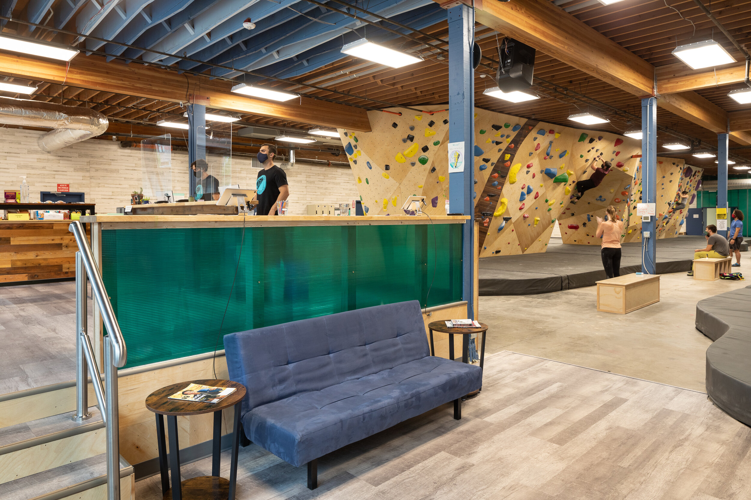
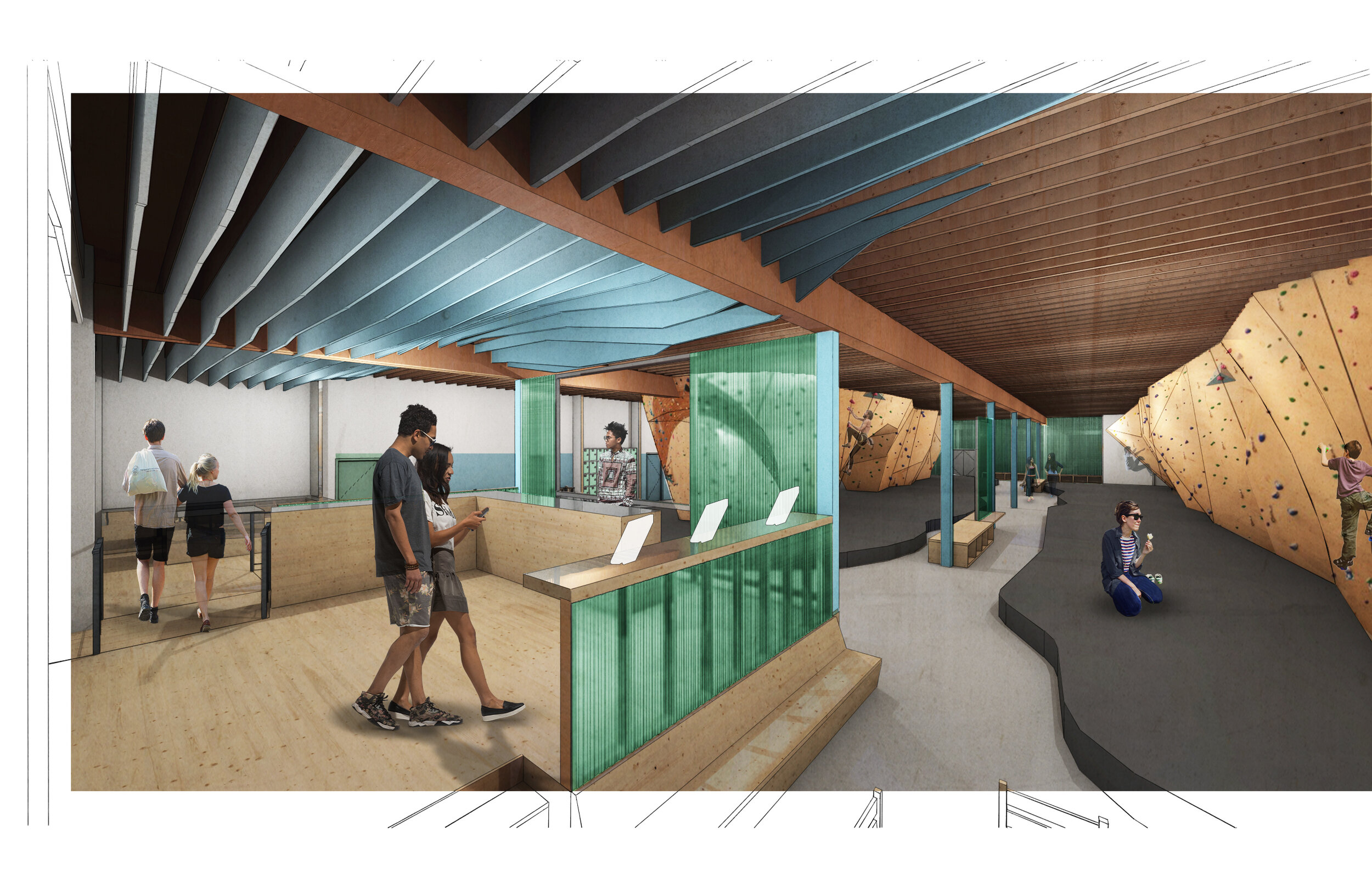
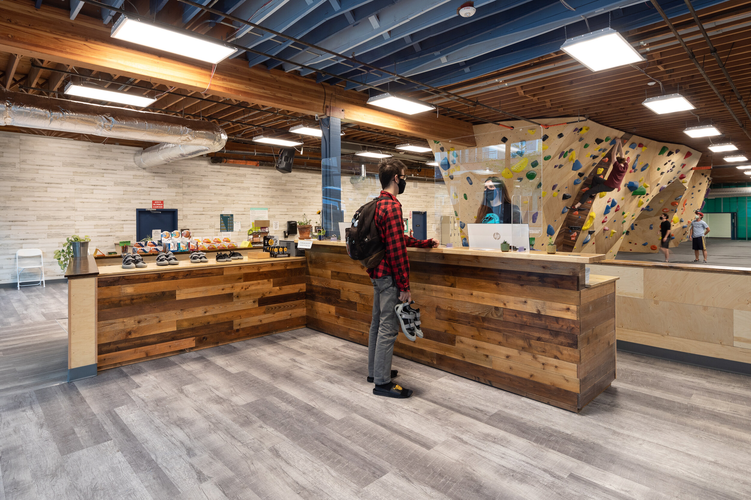
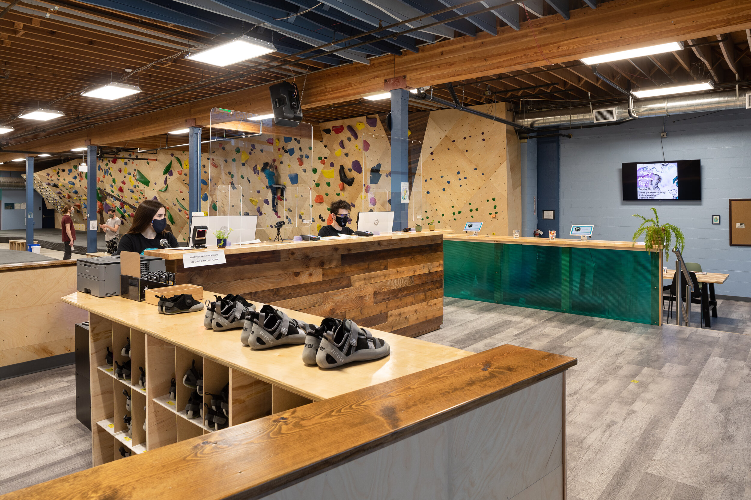
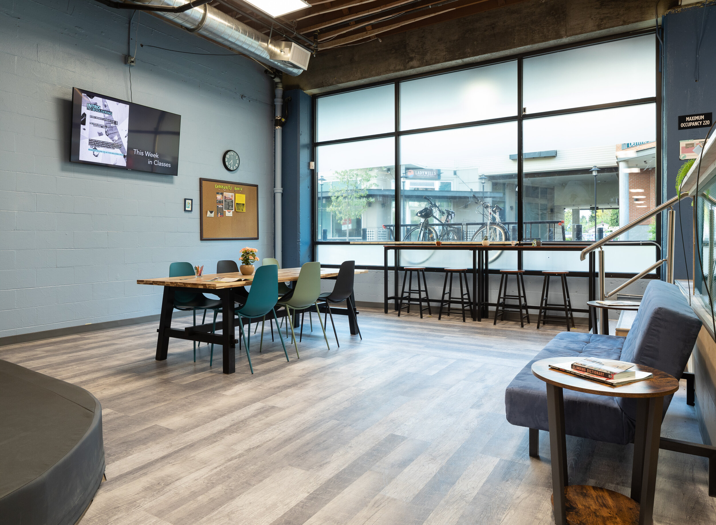
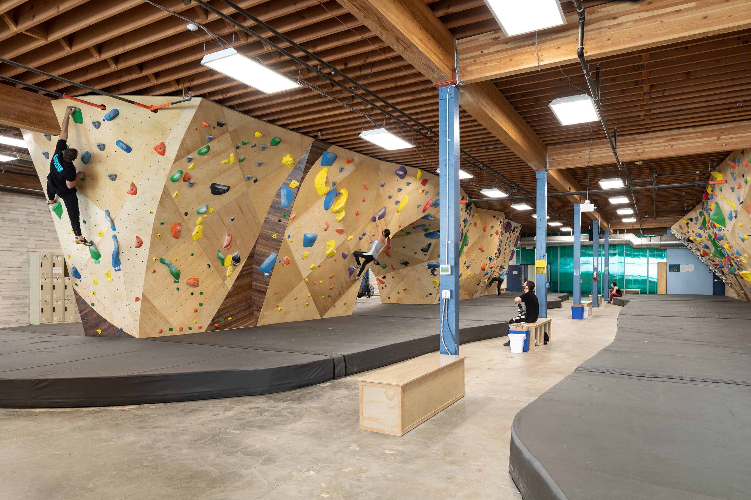
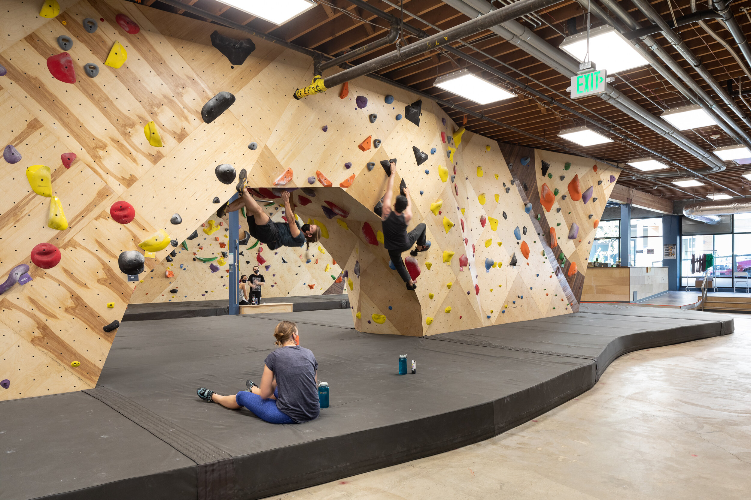
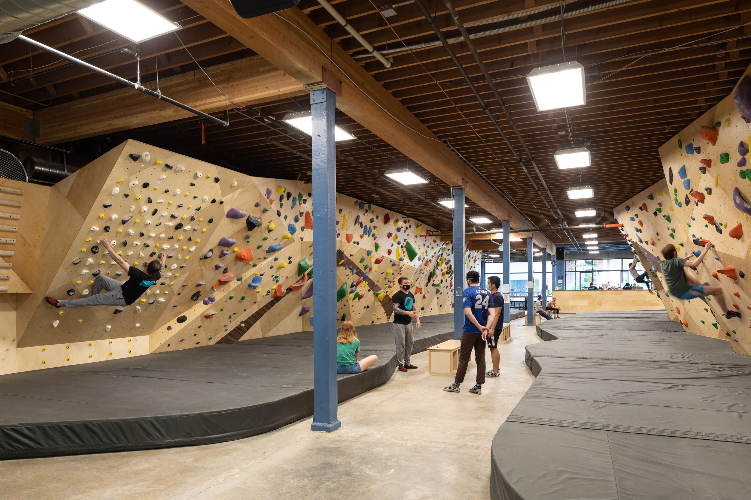
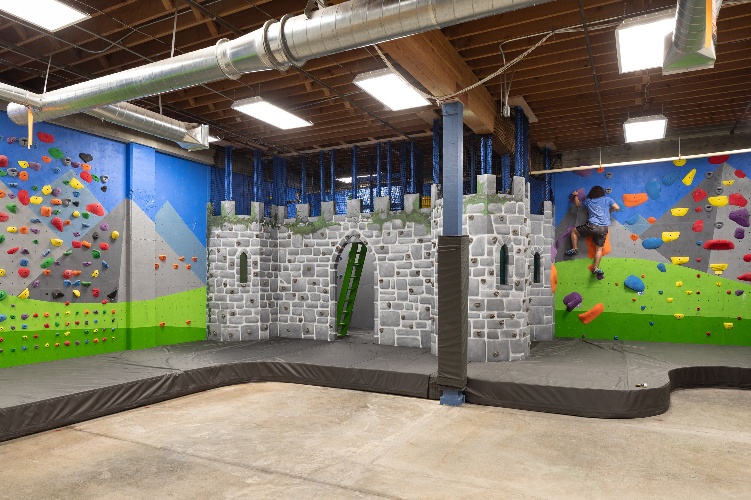
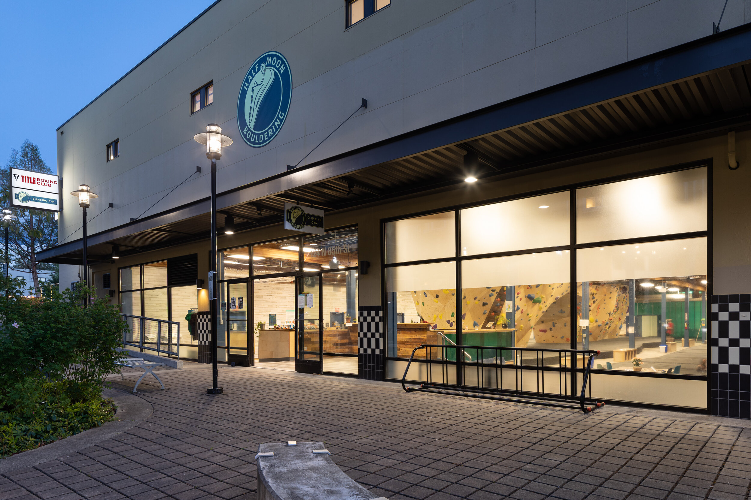
Project: Half Moon Bouldering Gym
Neighborhood: Greenwood
Status: In Process
Building Type: Commercial Interior
b9 architects was excited to collaborate on a bouldering gym tenant improvement project. Our client’s core values align well with ours, centered around fostering community, family, and health. The design creates experiences of compression and expansion as visitors move through the space, evoking feelings as if moving through a cavern.
Visitors enter the gym into a compressed space on a platform raised above the gym. A textured undulating surface on the ceiling pulls them in while views out to the bouldering walls peak beyond. Translucent green vertical planes frame views throughout the facility and highlight moments of pause, serving as way-finding beacons through the space. The gym expands inward with multi-use amenity and fitness spaces. Accents of color guide visitors throughout.
Opening at the end of the year, Half Moon Bouldering Gym will be a great addition to the North Seattle area, providing a family friendly bouldering gym for the neighborhood.





