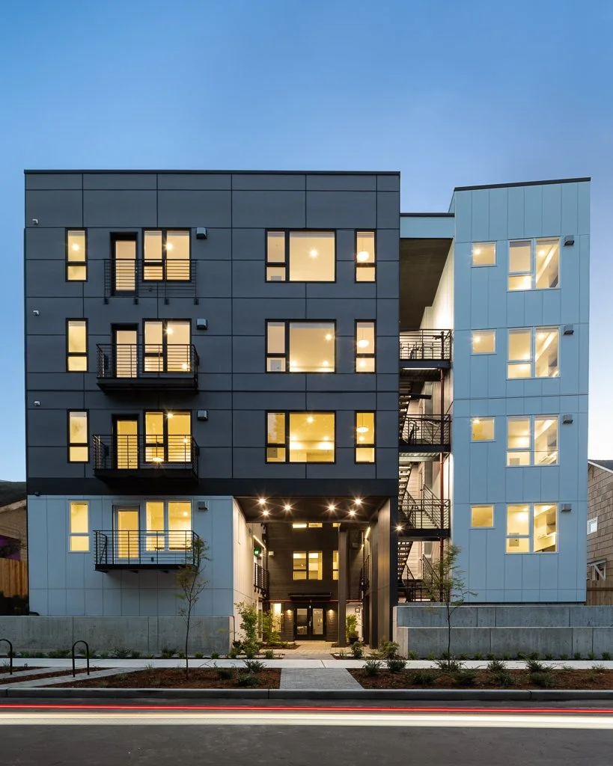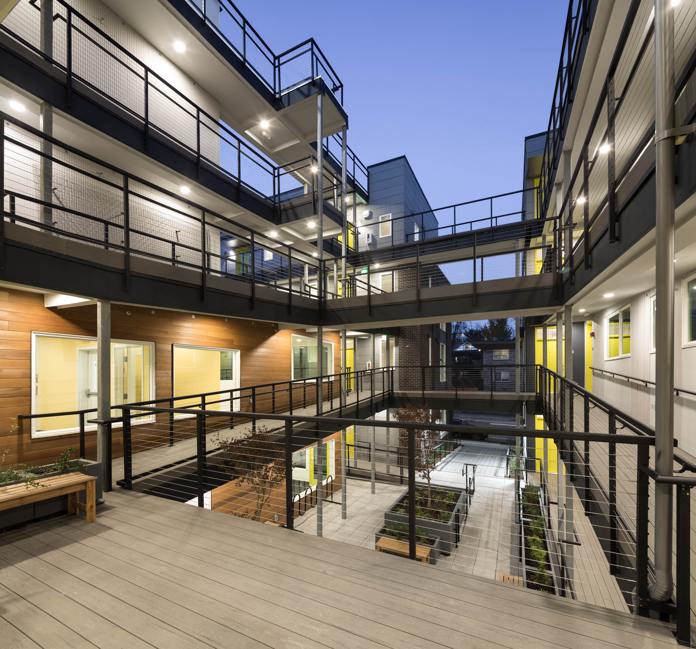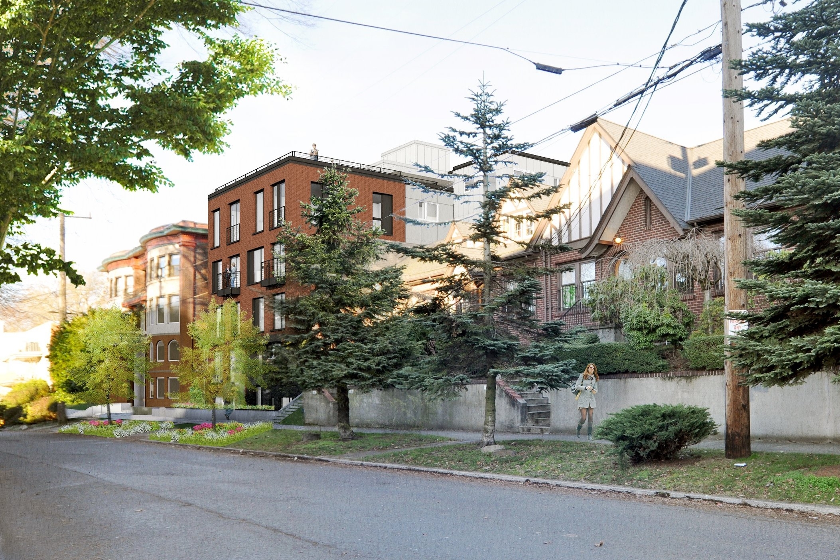
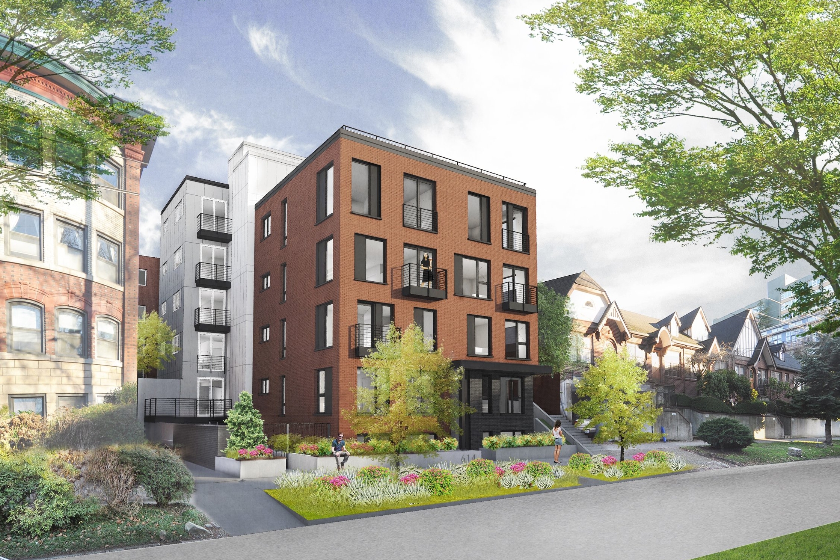
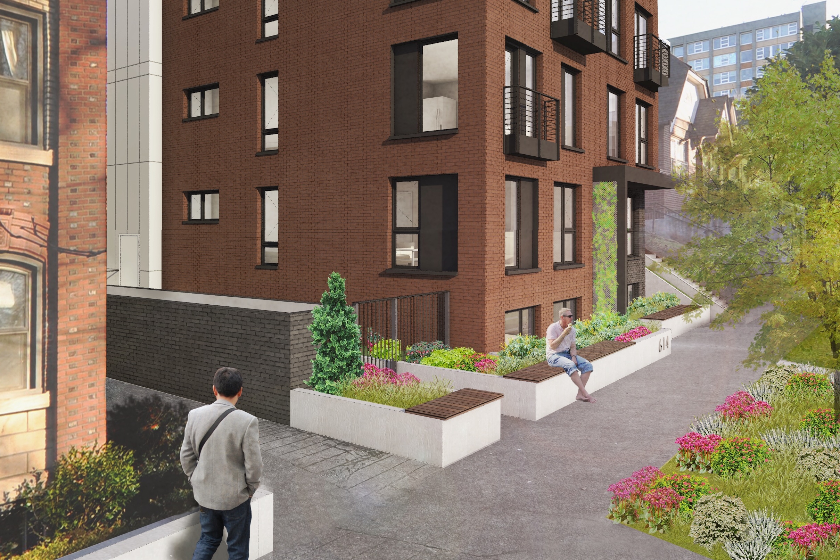
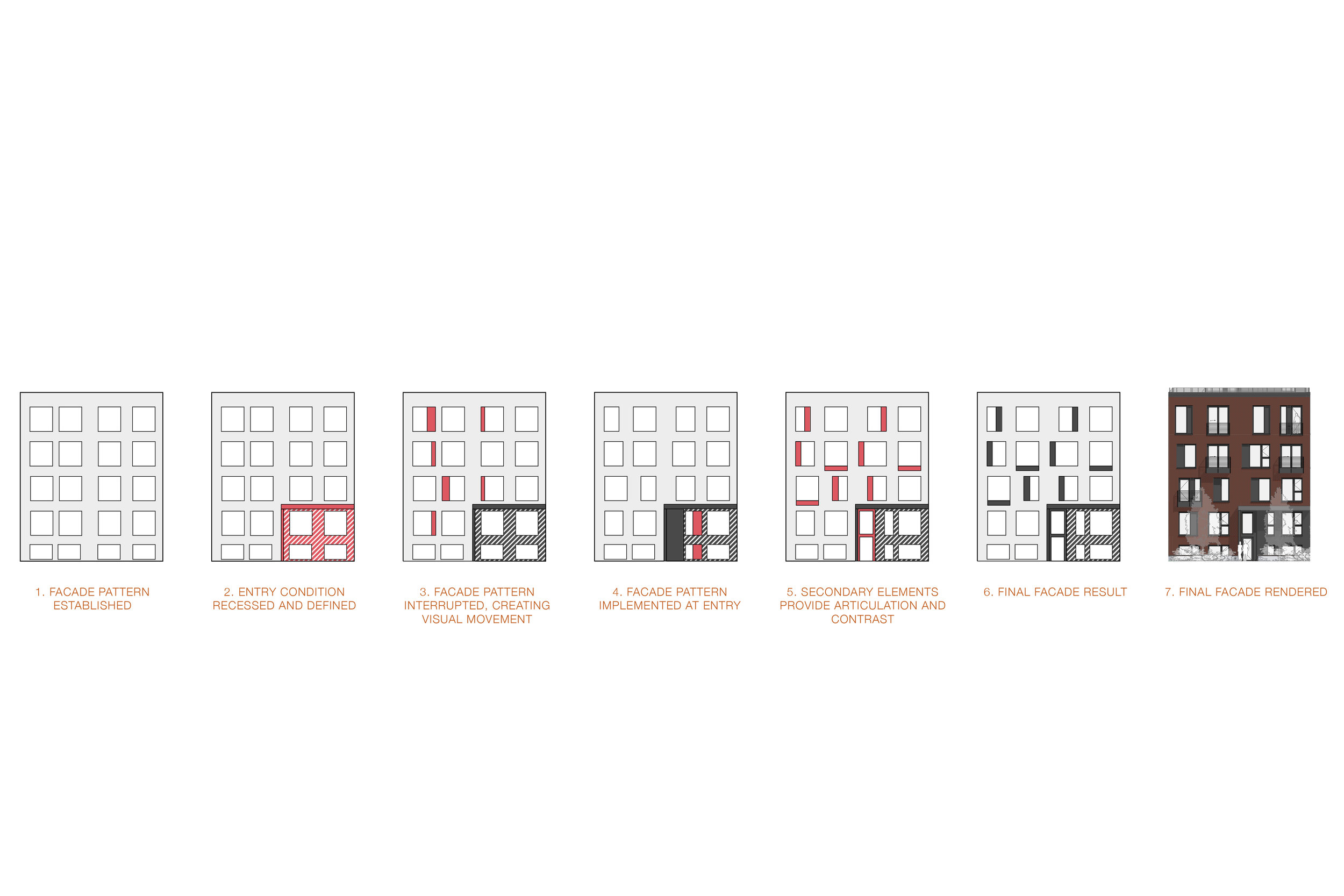
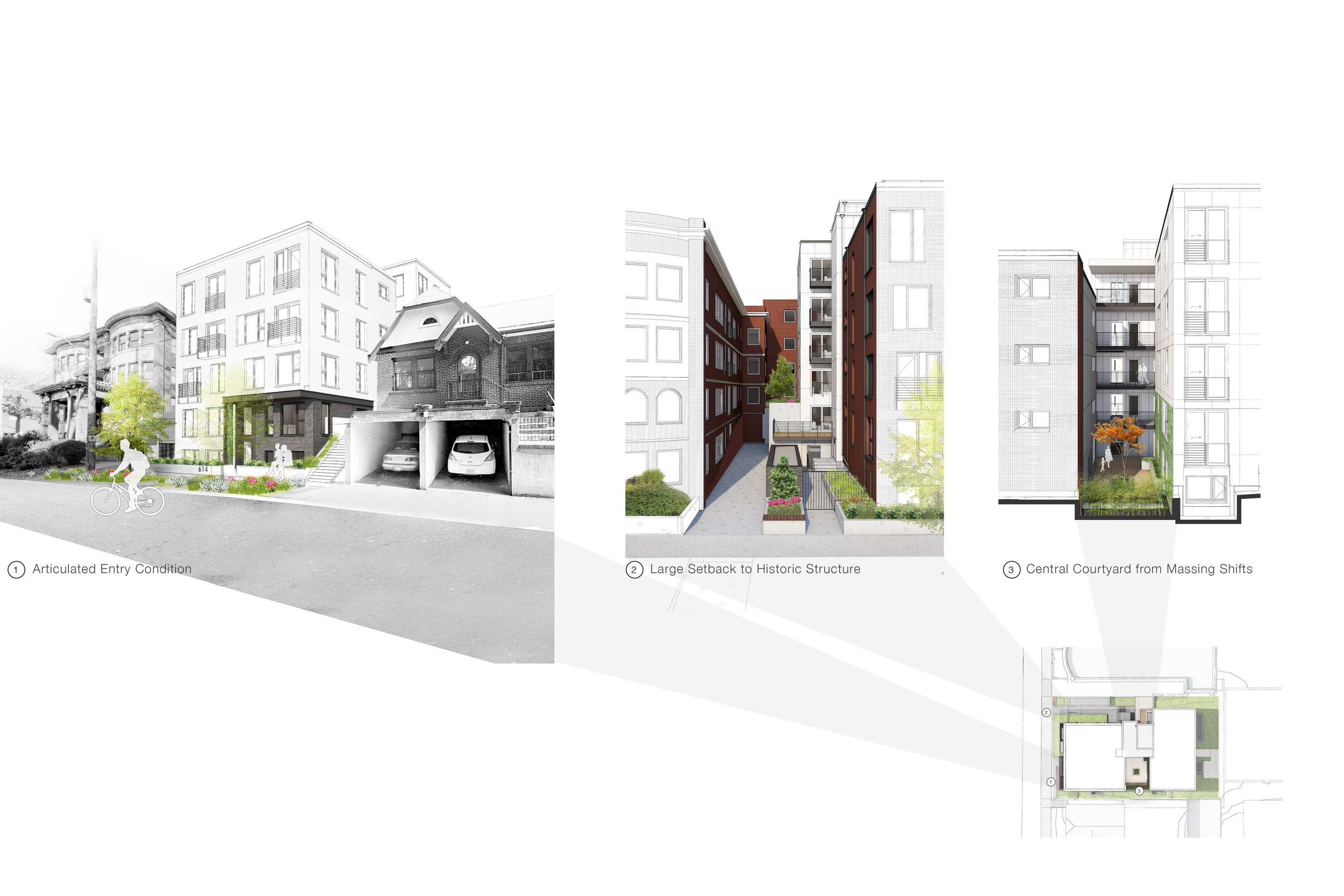
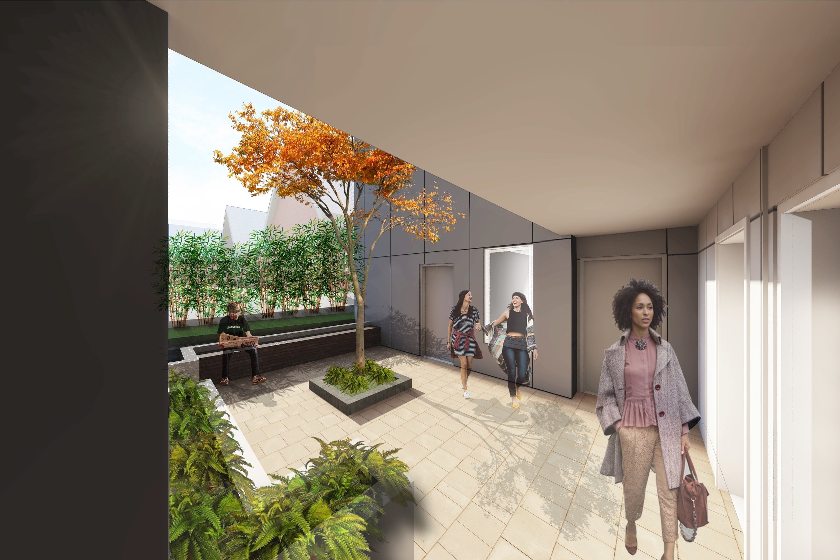
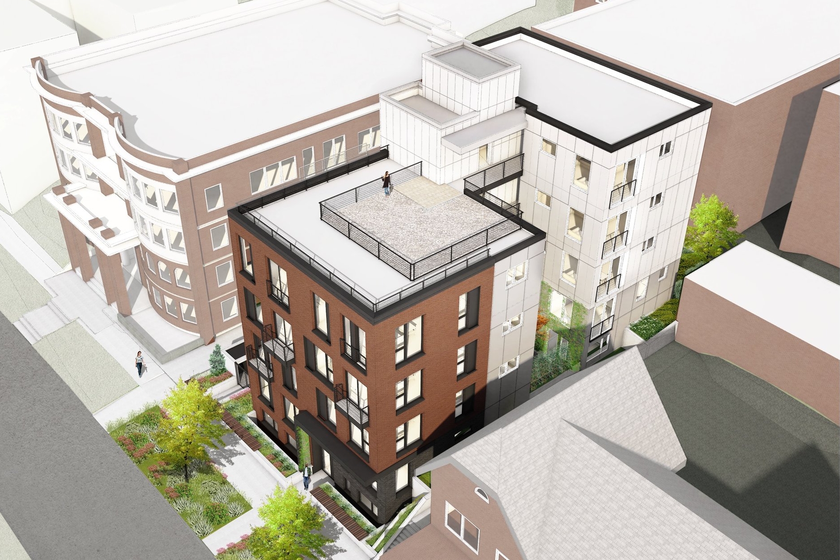
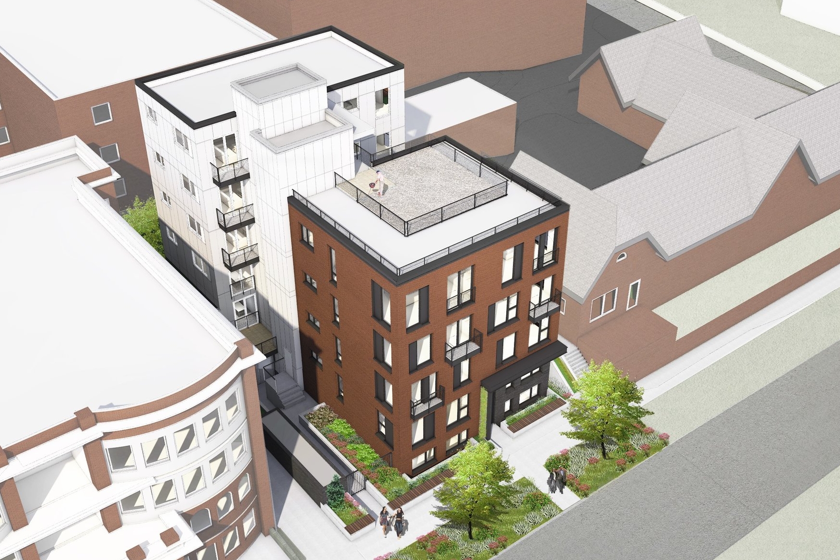








Project: six one four
Neighborhood: Capitol Hill
Completion Date: In Process
Building Type: Apartment
# Units: 20
The six-one-four apartment project is designed to integrate with the tradition of the neighborhood while offering a new perspective. Blending modern architectural elements within the immediate context, the project provides a solution that responds to the adjacent, landmark apartment. An increased northern setback maximizes the separation between the two buildings and preserves the views to the landmark building from the sidewalk. Through a recessed entry, facade modulation, decks, and an exterior egress stair, the proposed structure responds to the contextual precedents in the area.
Splitting the site into two components connected by a core stairway and elevator, that overlooks a central courtyard, the structure shifts to follow the natural slope of the site’s topography. With the rear component at a higher elevation, six-one-four maximizes natural light, and open air to all 20 apartments. A centralized, open-air courtyard provides residents with a space for community, and adds texture to the project, opening the structure’s facade even further in response to the surrounding context.

