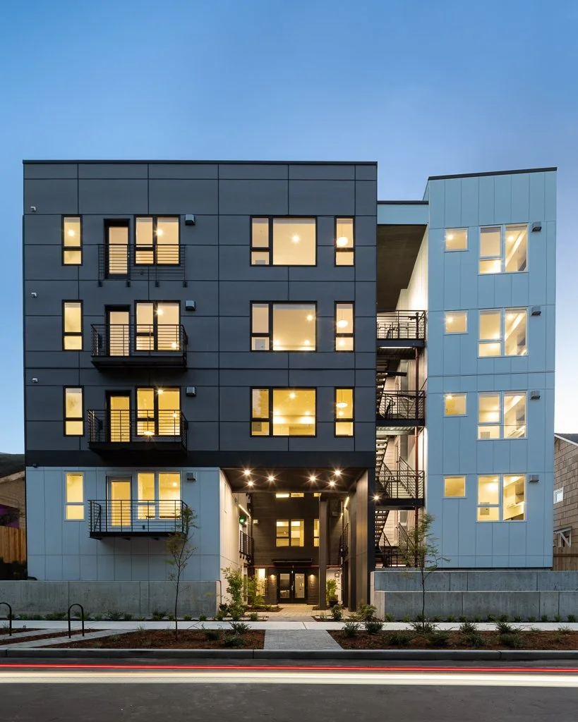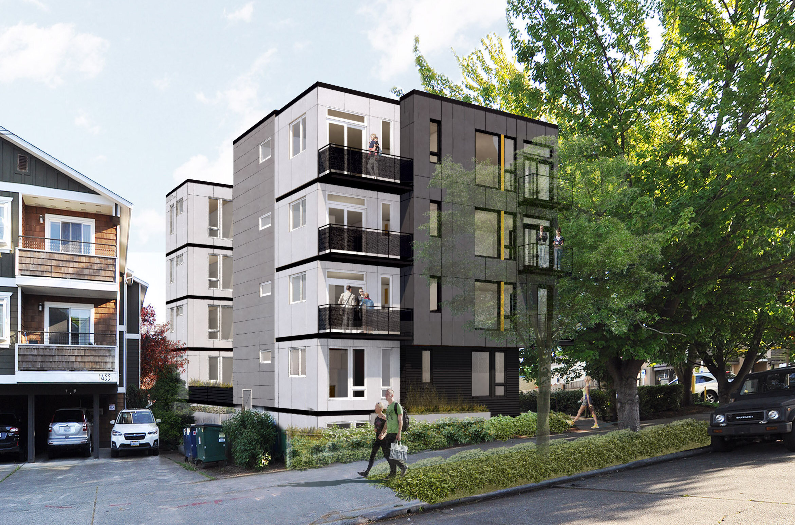

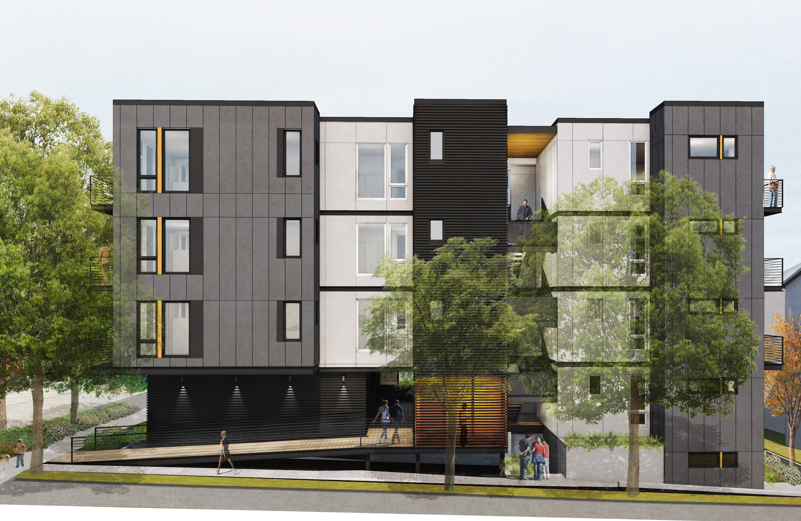
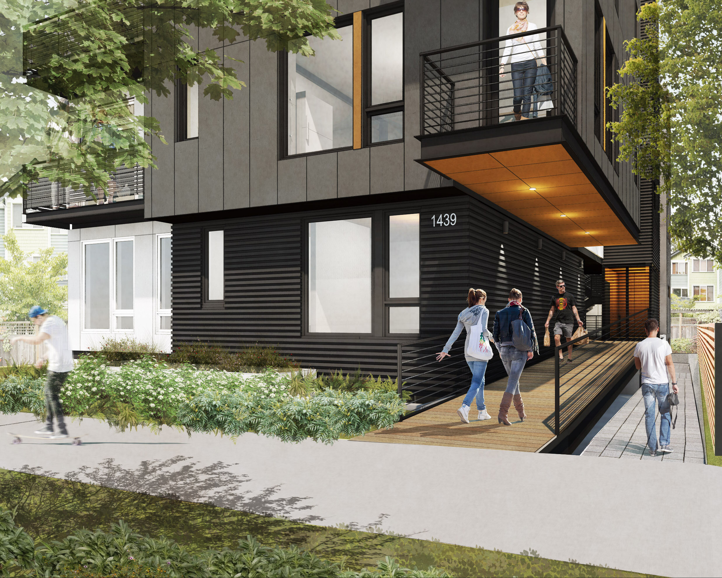
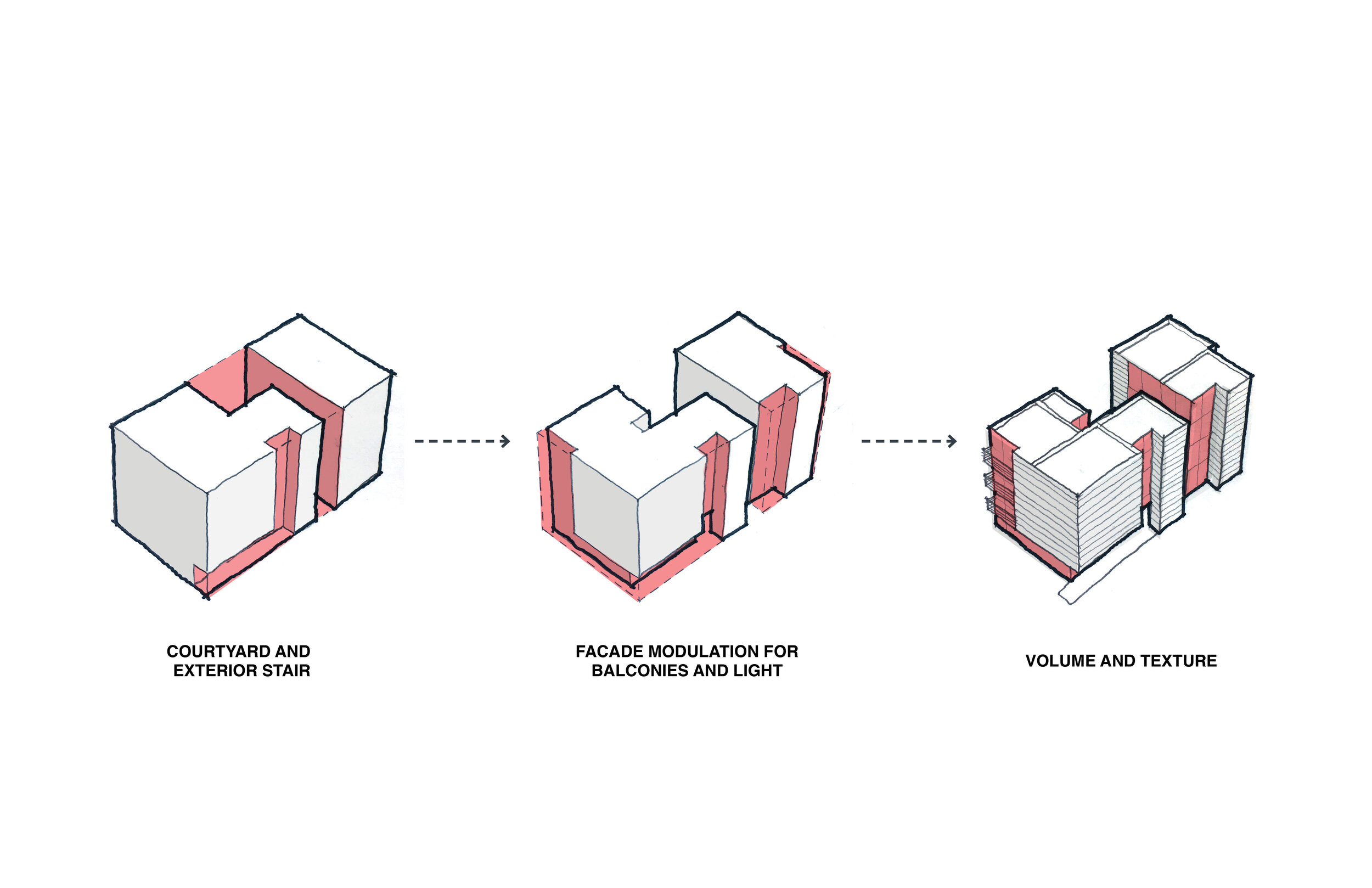
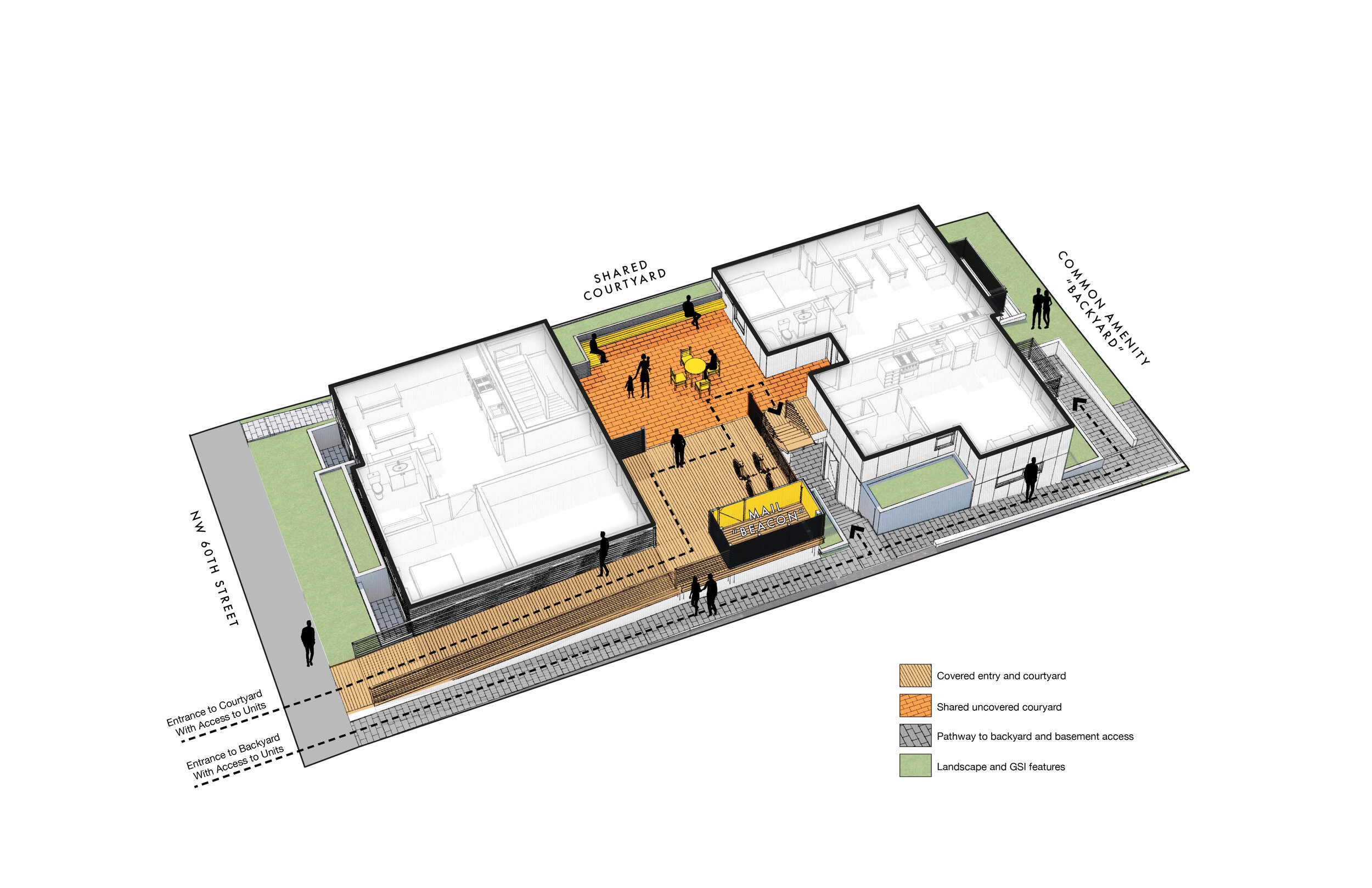
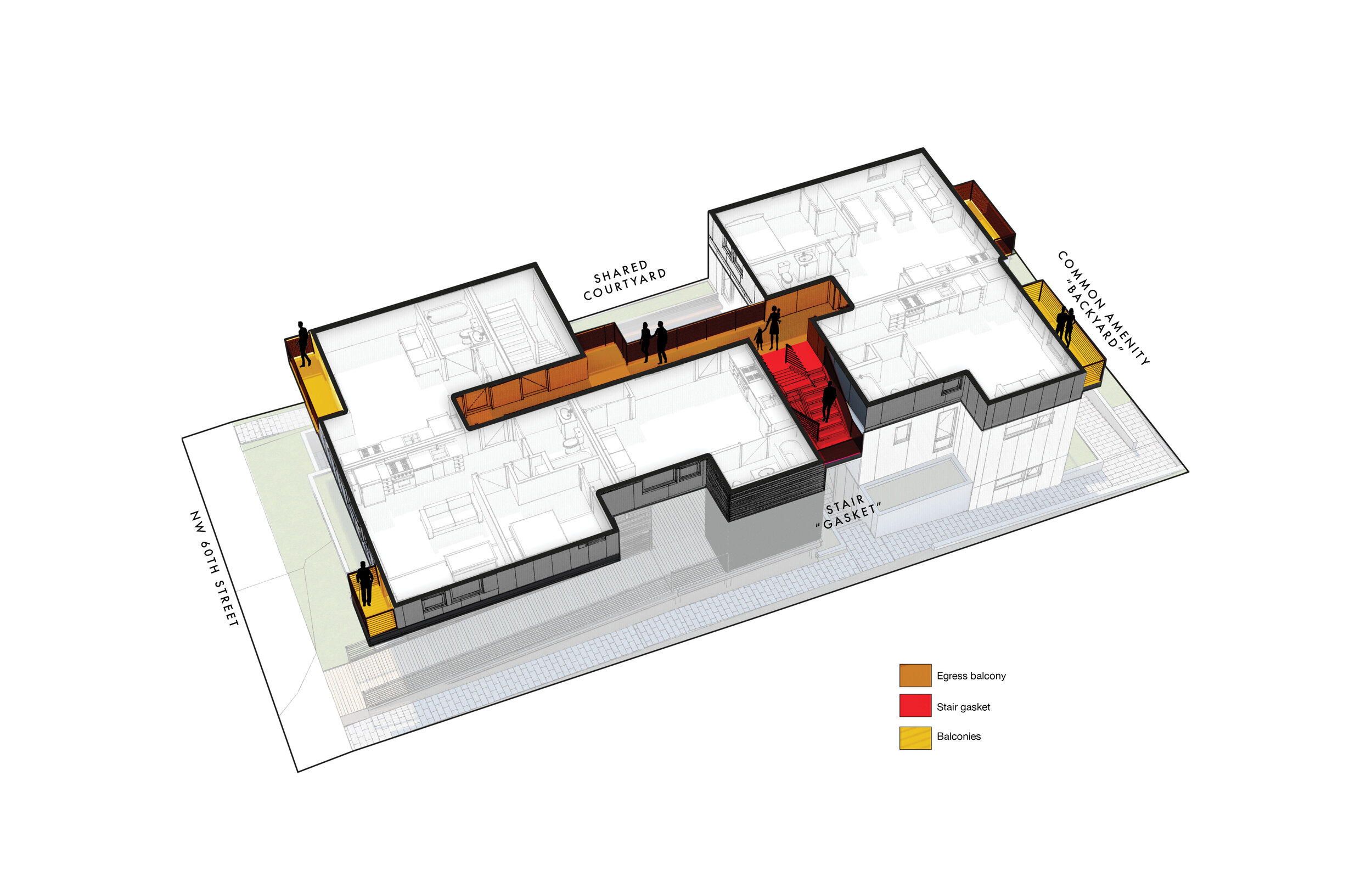
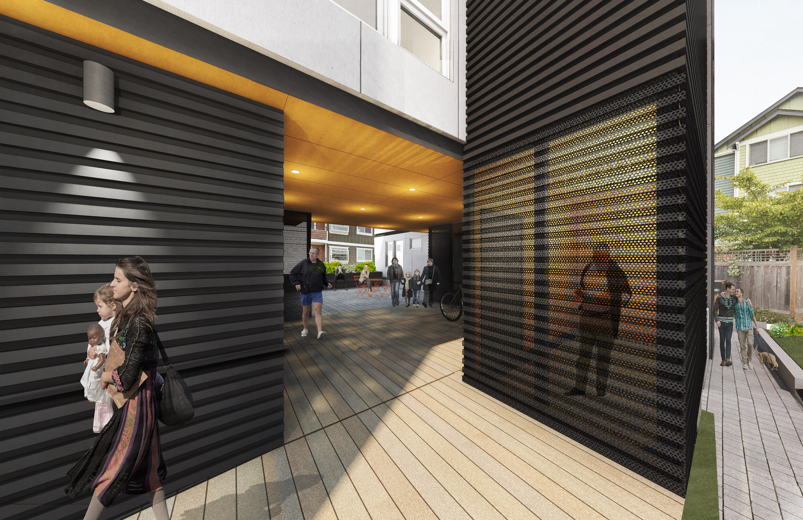
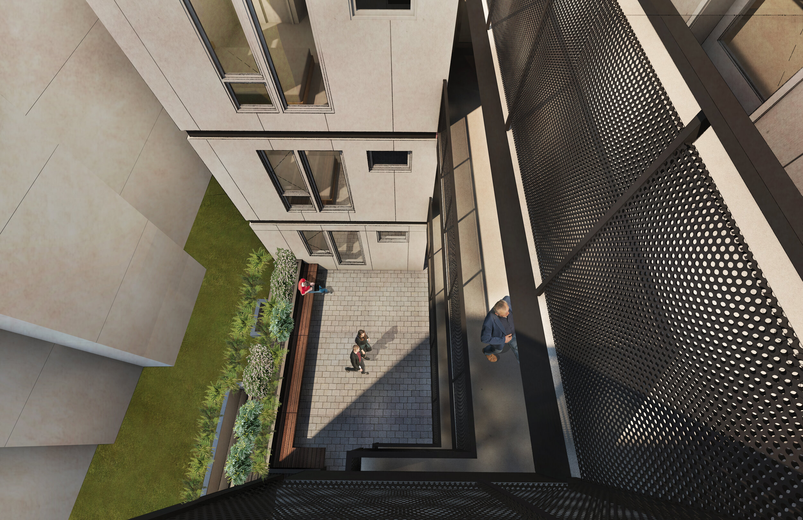
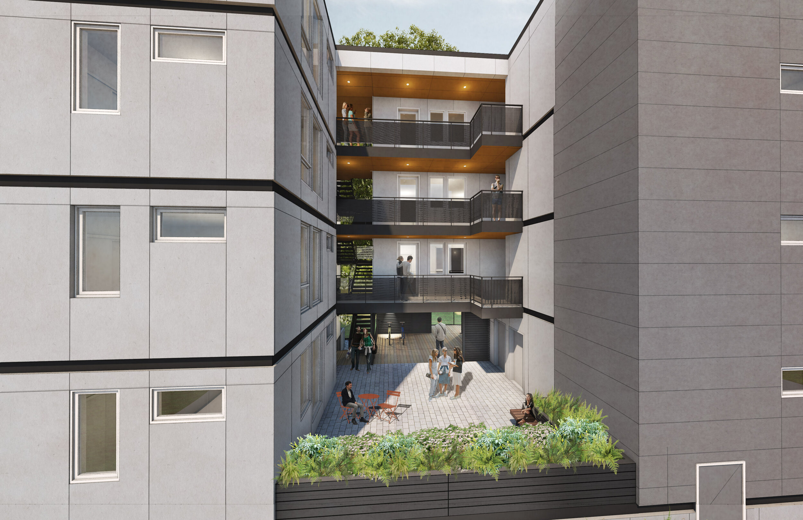
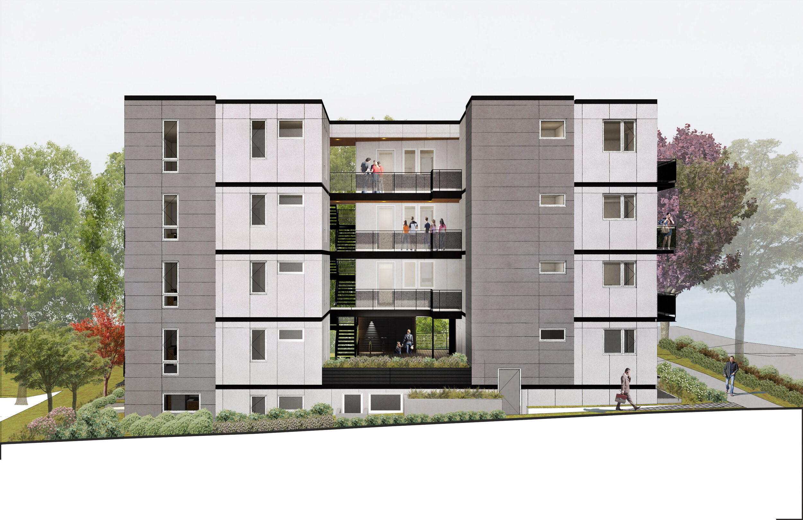
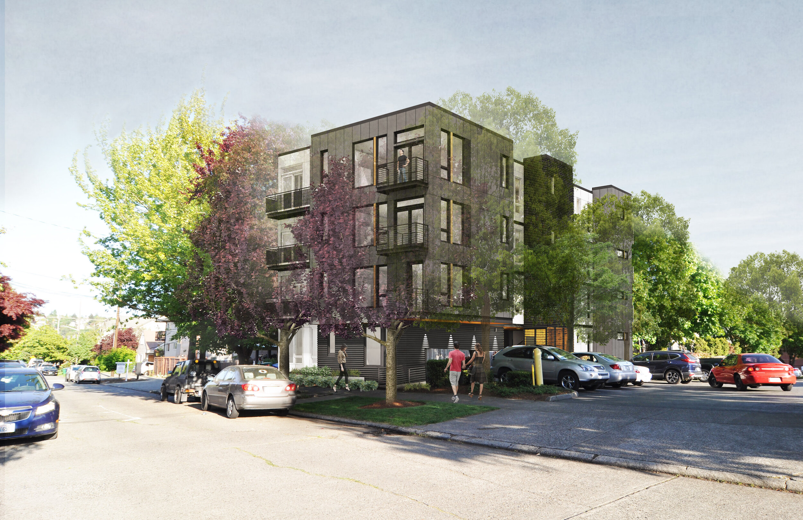

Project: 60th Street Apartments
Neighborhood: Ballard
Status: Under Construction
Building Type: Apartments
# Units: 22
Contemporary Infill Apartment project designed by b9 architects in Ballard, Seattle
The design team generated a well-proportioned facade composition with consideration of the street-facing and west facades due to their relative visibility and relationship to public spaces. A system of exterior balconies, cantilevers, and massing modulation and material treatment highlight specific volumes while maintaining a consistency throughout the project.
The 60th Street Apartments divide the project into two volumes separated by a courtyard space that acts as both a common amenity area, and exterior circulation. One unit is removed from the western volume at the first floor to allow access to the interior of the site, and provide a covered pedestrian entry and an interior mail room. A secondary pedestrian path leads residents to a common amenity area backyard and to entries for units facing east at the rear of the site. An open courtyard includes an area completely open to the sky to the east side with a covered gathering space to the west beneath the stacked exterior circulation spine and units above.

