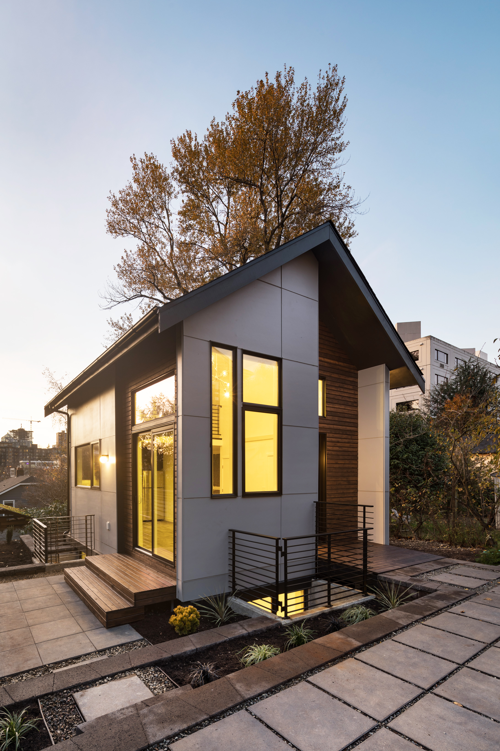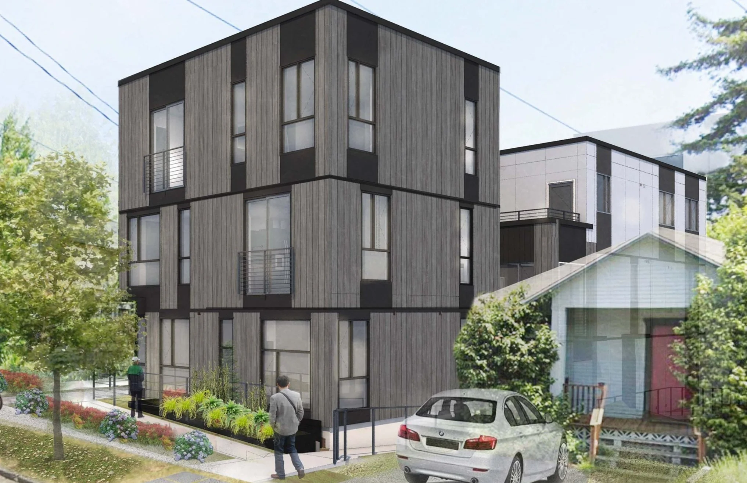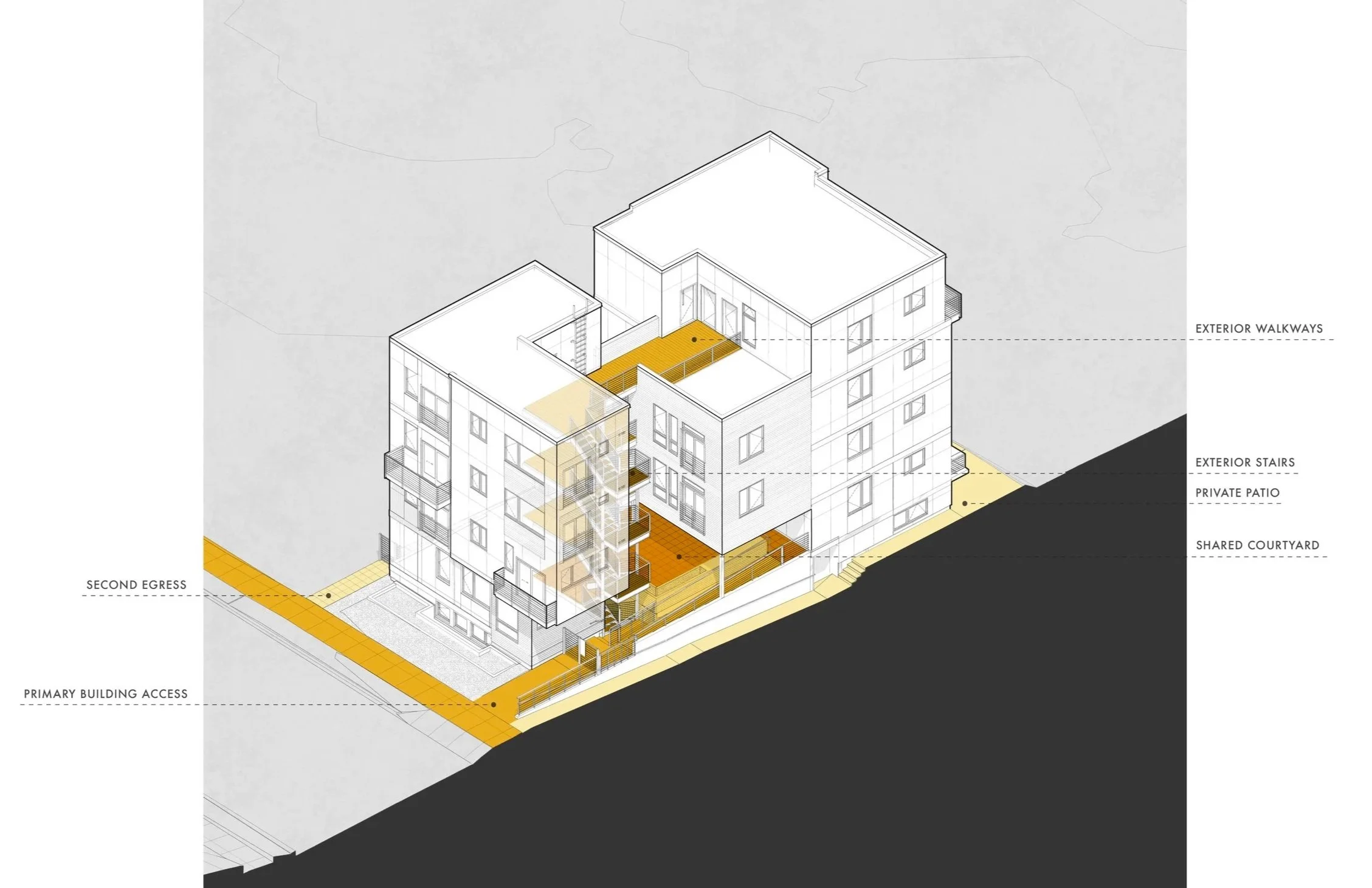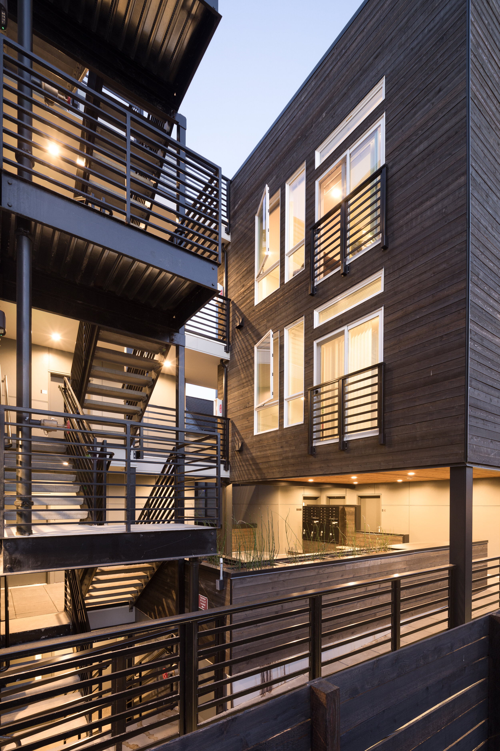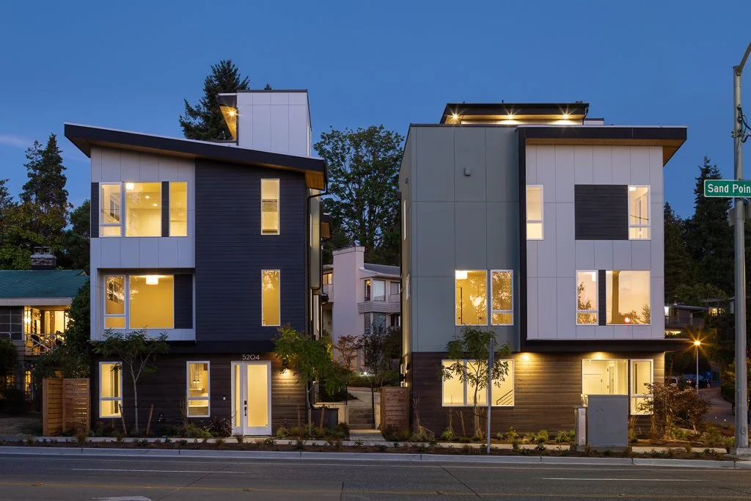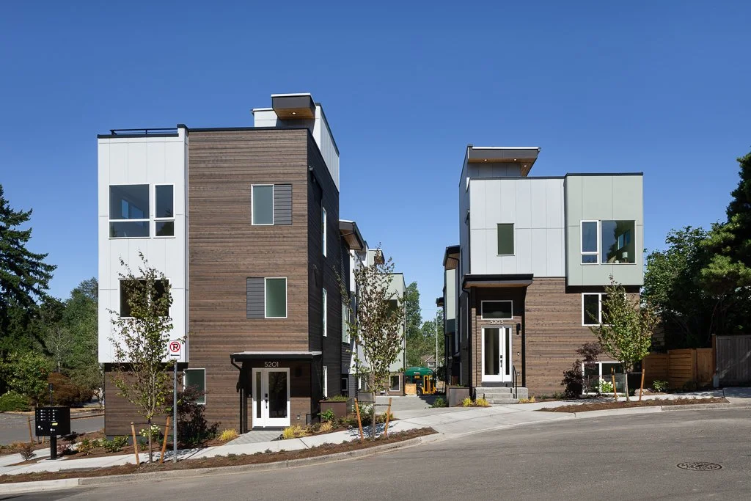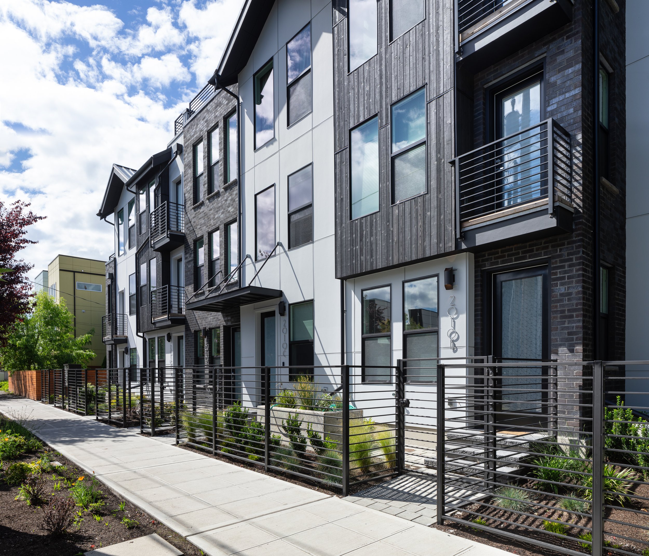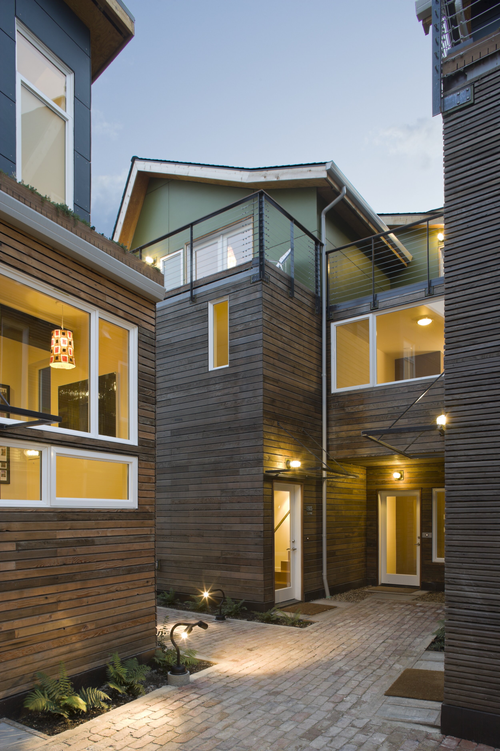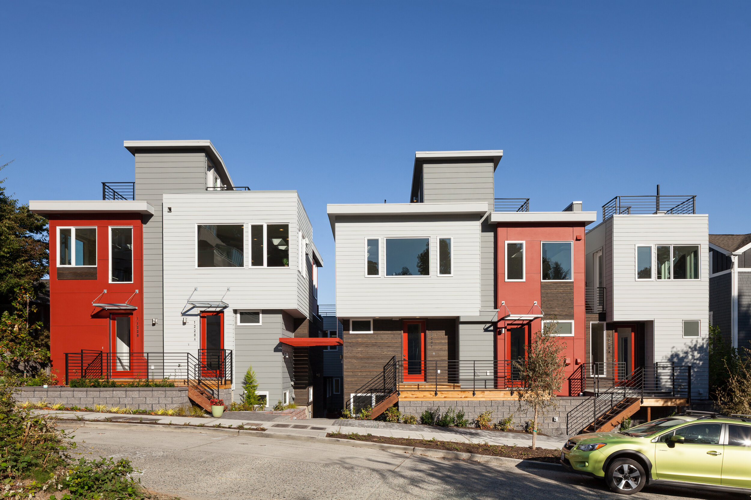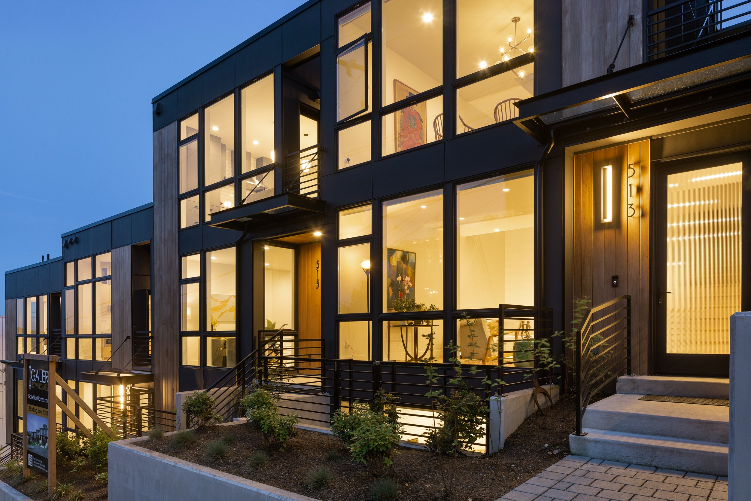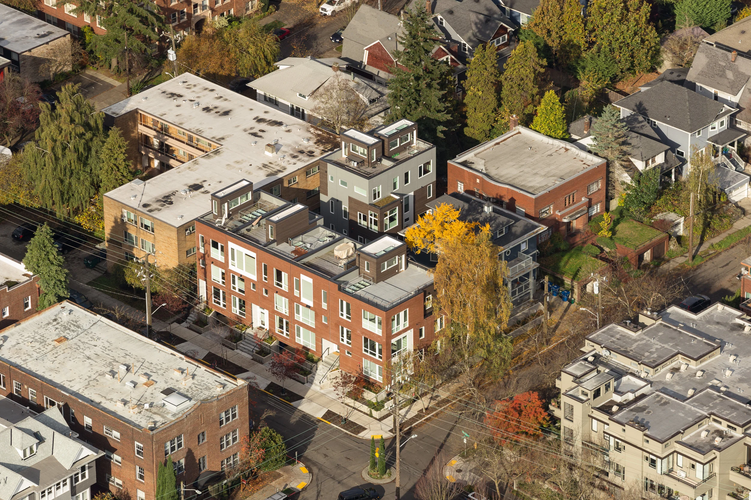Seattle’s Comprehensive Plan: Incentivizing Missing Middle Housing
Update: Seattle City Council will host a Public Meeting to discuss Council proposed addenda to the Phase 1 legislation on September 12, 2025.
With the city continuing to face a historic housing shortage, Seattle’s upcoming Comprehensive Plan update intends to enact the updates required by the state of Washington’s HB 1110 as a way to bring relief to this issue, by creating more opportunity for diverse housing options in the Neighborhood Residential zones. Central to this effort is an allowance of development of "missing middle housing," a term that encompasses a range of low-rise multi-family housing types including duplexes, triplexes, townhomes, courtyard apartments, and small-scale stacked flats. While the effort is significant, the city of Seattle’s Design Review process, coupled with permitting unpredictability, and existing zoning constraints in other zones pose significant hurdles fully diversifying housing types or creating affordability in the market.
Current Landscape: Single Family Developments including Attached and Detached Accessory Dwelling Units Dominate
In the last few years, residential development in Seattle has transitioned from townhouse projects to Single Family developments that include attached Accessory Dwelling Units (ADUs), and detached accessory dwelling units (DADUs). Prior to June 30, 2025 lots zoned Neighborhood Residential in Seattle allowed one principal Single Family residence, one ADU and an additional ADU or one DADU. Since these projects are located in the Neighborhood Residential zones which do not require Seattle’s Design Review process or Seattle’s Mandatory Housing Affordability program, builder developers have been focused on these projects as they save time and money and are more predictable. This trend reflects the limitations imposed by zoning laws that favor single-family and low-density housing, coupled with the high costs and risks associated with multi-family development.
A survey of our completed projects confirms how important alley access is to this small-scale infill housing typology. Vehicles are limited to the rear of the lot, allowing the rest of the site to prioritize the residents. This allows for the creation of a central courtyard as a shared outdoor space for residents. Such spaces can foster community interactions and improve the quality of life for residents. Unfortunately, due to Seattle's platting history, there are a large number of lots without access to alleys, limiting the potential for this type of redevelopment.
While ADU and DADU developments offer some relief from the city’s housing crisis, they fall short of meeting the massive demand for affordable and varied housing. While some affordability is gained due to the limited size of ADU and DADU’s (1,000 sq ft of interior space), these projects often cater to moderate- to high-income households, without families, leaving low-income renters, or families with few options. The city’s Comprehensive Plan seeks to address these gaps by fostering the development of a wider variety of housing types, some of which are currently underrepresented in Seattle’s housing stock.
A Single DADU, behind a home in the Central Area. Before the change in owner occupancy requirements, this type of project was rare in Seattle.
A diagram showing a two neighboring Single Family, ADU and DADU projects. After legislation changed allowing owners to rent all ADUs, DADUs and Single Family homes on a site and developers selling them through a type of condominium, this project type started replacing townhomes as the popular development solution. This is also due to a lack of design review requirements and mandatory housing affordability in this project type.
A street facing render of two Single Family and attached ADUs. This is the type of project preferred in 2023-mid 2025.
Barriers to Urban Missing Middle Housing
Seattle’s Design Review process provides a key challenge to developing middle housing in Seattle, which adds significant time and cost to projects as well as a great deal of unpredictability. This process emphasizes exterior design and neighborhood input over housing variety, affordability or permitting efficiency. The process encourages material quality and exterior design principles, much of which is already desired by architects and developers. This process offers no support for developers pursuing small to medium multifamily projects. Such projects require the same amount of oversight as large multifamily projects, but with less potential revenue, often making smaller rental buildings financially infeasible. While projects that commit to 75 years of affordable housing can avoid design review altogether, the strategy is less viable for smaller rental projects like infill apartments or stacked flats.
Parking also plays a significant role in shaping the city’s housing landscape. While the comprehensive plan aims to encourage transit-oriented development, safe street access, proper turn around space for vehicles will often monopolize the ground plane of small to medium scale projects. This allocation of space for cars will either lessen unit counts or amenity space or both, further decreasing the quality and value of smaller projects.
Additionally, the risks associated with condominium construction - including liability and financing issues - continue to disincentivize developers from prioritizing building for sale stacked flats, courtyard apartments, or infill condominiums. These housing types, which could significantly increase density and affordability, remain a less attractive option for many developers due to the increased risk.
A 13-Unit infill apartment in Wallingford. Canceled and became a townhouse project due to financial barriers and its small size.
A 14-unit infill apartment in Yesler Terrace. Canceled and became townhouses due to financial barriers.
A diagram of Ship Street. An infill apartment designed and built between 2015-2017. The price of construction, land and increased interest rates, make this solution harder to pencil today, although we do have two under construction right now.
Ship Street’s finished outdoor lobby and courtyard.
The Need for Diversity of Housing Solutions
On June 30, 2025, Seattle adopted interim legislation that allows 4 principal dwellings on all Neighborhood Residential lots and 6 units depending on access to “major transit” stops and projects that provide affordable housing. This significant change is in response to Washington States House Bill 1110, mandating the inclusion of Missing Middle housing, which includes more multi-unit dwellings like duplexes, triplexes, apartments and townhouses in areas historically zoned for single-family homes. This legislation is designed to address Washington State’s housing shortage and affordability crisis by providing more options between large apartment complexes and single-family houses.
One potential solution for diversifying housing types in the missing middle is unlocking the potential of smaller infill single-lot developments. As the comprehensive plan takes effect, opening Neighborhood Residential zoned lots to greater density and increased housing options, the new code will create flexibility for more units on each site and reduce parking requirements. Unfortunately condominium laws will continue to disincentivize small scale for sale stacked housing. A new law in Washington state exempts two-story condominium buildings with 12 units or less from compliance with state requirements; however, other regulations will prioritize structures that are three stories, making this infeasible in Seattle. Other projects consisting of small multi-plex buildings on individual lots can increase density without drastically altering neighborhood character. Building Code reform can make these small mulit-plex structures more feasible, however, current building code requirements for these structures add cost and complexity, resulting in the production of mostly detached homes and townhomes, which are more profitable but offer fewer units and less housing diversity.
Additionally, the scope of Design Review in the new comprehensive plan is not fully understood. The Mayor’s office has proposed reform to Design Review due to, as of June 30, 2025, the City’s Design Review Program is not compliant with recent changes to State Law (SB 1293). Seattle City Council will soon be considering interim legislation that will temporarily suspend required Design Review, making Design Review voluntary. This interim legislation will be in place while SDCI works to develop permanent changes to the Design Review program and guidelines. Projects which have a Design Review component may choose to withdraw from the program or to continue with voluntary Design Review. Ideally, major changes will be adopted to the current requirements of Seattle’s Design Review program in order to comply with State Law and support the production of a variety of housing types throughout the newly opened Neighborhood Residential zone and the rest of the city’s land previously responsible for housing production.
In our 20+ years at b9 architects, we have successfully completed many infill small to medium scaled multifamily apartment projects. These developments demonstrate the potential of this housing type to provide compact, efficient, and community-oriented living spaces. Unfortunately, we’ve also encountered multiple smaller scaled multifamily apartment projects that could not be realized due to regulatory and financial constraints. Addressing these barriers is crucial to unlocking the full potential of single-lot apartments as a missing middle solution.
A townhouse project on Sand Point, an excellent example of the potential of Missing Middle Housing. (View from the West)
Sand Point Townhouses viewed from the East.
This rowhouse in Ballard was added as part of a project that maintained two existing single family houses, and added a new Single Family home and duplex behind the rowhouse. Developing multiple sites and flexibility allowed for multifamily project with several missing middle strategies included.
The courtyard of Urban Canyon is a great example of the kind of communal spaces that can be realized with the correct site conditions.
Short-Term Affordability Concerns
Despite the promise of missing middle housing, the proposed changes in the comprehensive plan are unlikely to impact short-term affordability. Many of the missing middle solutions being incentivized involve replacing a single-family house, often valued around $700,000, with 4-6 townhomes. However, these new townhomes are frequently priced over $1 million each, reflecting the high costs of land, construction, and market demand. As a result, these developments may not address the immediate needs of low- or middle-income residents, potentially furthering affordability challenges in the short term.
What the Comprehensive Plan Should Achieve
If implemented effectively, Seattle’s Comprehensive Plan should:
Rezone Single-Family Areas: By rezoning single-family neighborhoods to allow duplexes, triplexes, and other multi-family housing types, the city can create opportunities for more diverse and affordable housing options.
Streamline or Eliminate the Design Review Process: Simplifying the process or exempting projects from the Design Review process will reduce costs and accelerate development timelines.
Reduce Parking Requirements: Eliminating or minimizing parking mandates would free up space for housing and reduce construction costs.
Incentivize Innovative Housing Types: Providing financial or regulatory incentives for developers willing to innovate with urban missing middle typologies, such as stacked flats, courtyard townhomes, or single-lot apartments, would help bridge the gap between single-family and high-density housing.
The Path Forward
Seattle’s Comprehensive Plan update represents a crucial step toward addressing the city’s housing crisis. However, achieving the plan’s goals will require more than policy changes, it will demand a cultural shift in how the city and its residents view density, affordability, and community. Developers, architects, and policymakers must work collaboratively to create housing solutions that balance efficiency, affordability, and quality of life.
By embracing the potential of missing middle housing and addressing the barriers that have stifled its growth, Seattle can pave the way for a more inclusive and sustainable future. The Comprehensive Plan’s success will ultimately depend on the city’s ability to turn vision into action, ensuring that all Seattleites have access to the housing they need.
The 5th Avenue Townhouses used an alley to put parking access to the rear of the site and open a shared courtyard.
The Galer Rowhouses, on Queen Anne Hill, provides a strong connection between all units and the sidewalk through front stoops.
Row 1412 is an Urban+ project that retained an existing Single Family house while adding a duplex and a rowhouse around the project sites. The rowhouse is oriented to engage the street directly with backyards connecting to a common shared walkway and courtyard.

