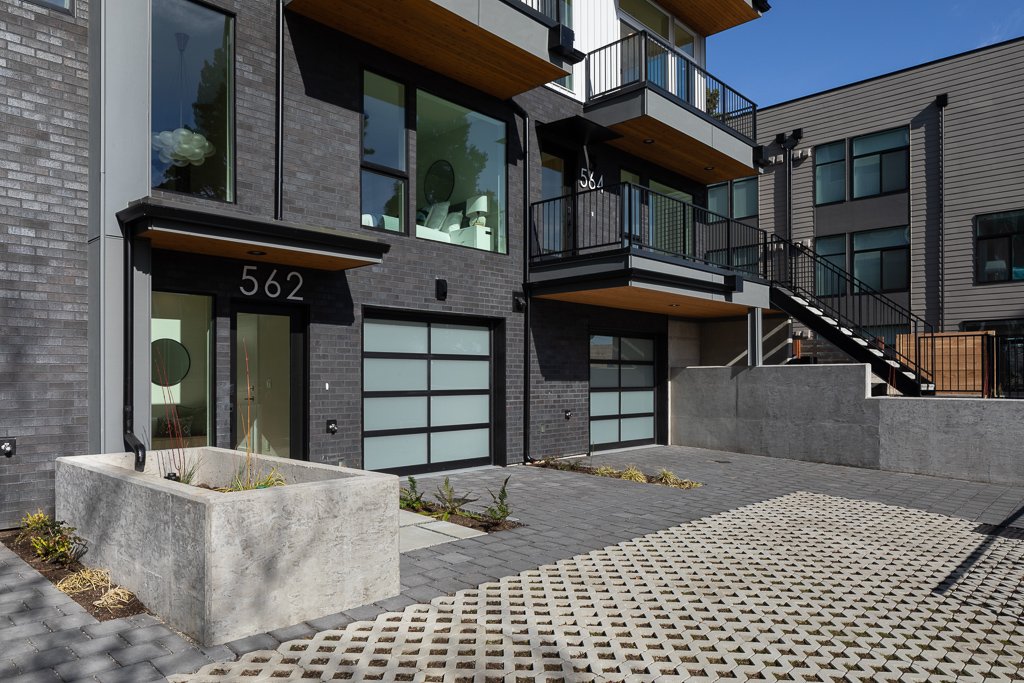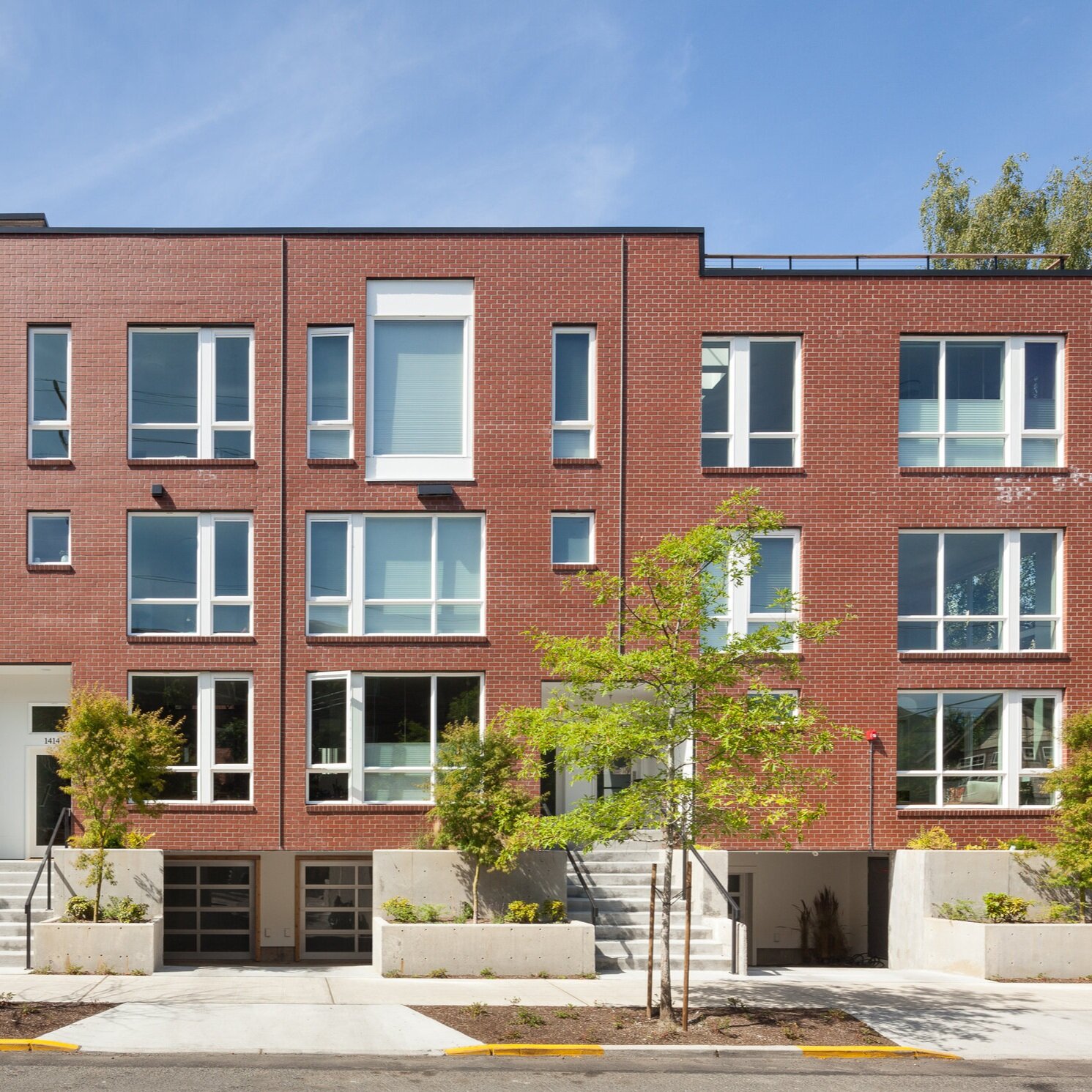







Project: Lee Rowhouses
Neighborhood: Queen Anne
Status: Completed in 2025
Building Type: Rowhouse
# Units: 3
The Lee Street Rowhouses present a distinctive response to both site and context, using massing and materials to explout its sloped terrain while framing dynamic urban views. The project’s facade is organized into two main components: a brick-clad base that steps with the landscape, and lighter, vertically sided volumes above that express rhythm and variation. The setback top floor—clad under an overhanging shed roof—adds a refined profile to the overall form, softening the height along the street and creating private roof decks with southern exposure.
Subtle shifts in plan and façade articulation further enrich the project’s street presence. Unit 1 steps slightly to the south to preserve a neighboring tree, introducing both spatial variety and environmental sensitivity. Street-facing balconies are framed in dark panels that contrast with the light upper stories, anchoring the composition with a crisp, contemporary edge. These elements come together to form a cohesive design that balances strong urban geometry with scale-appropriate gestures and contextual care.









