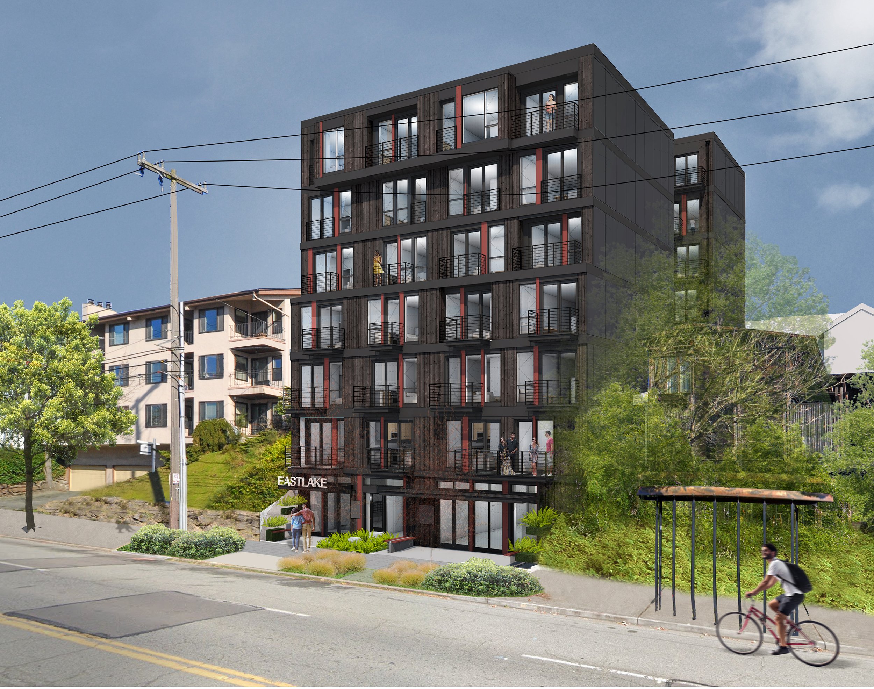
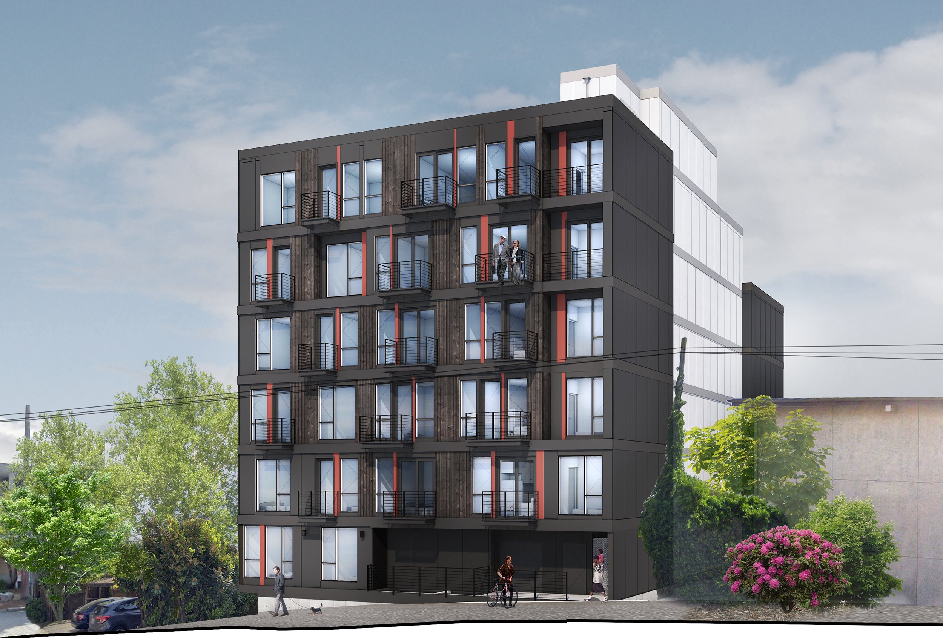
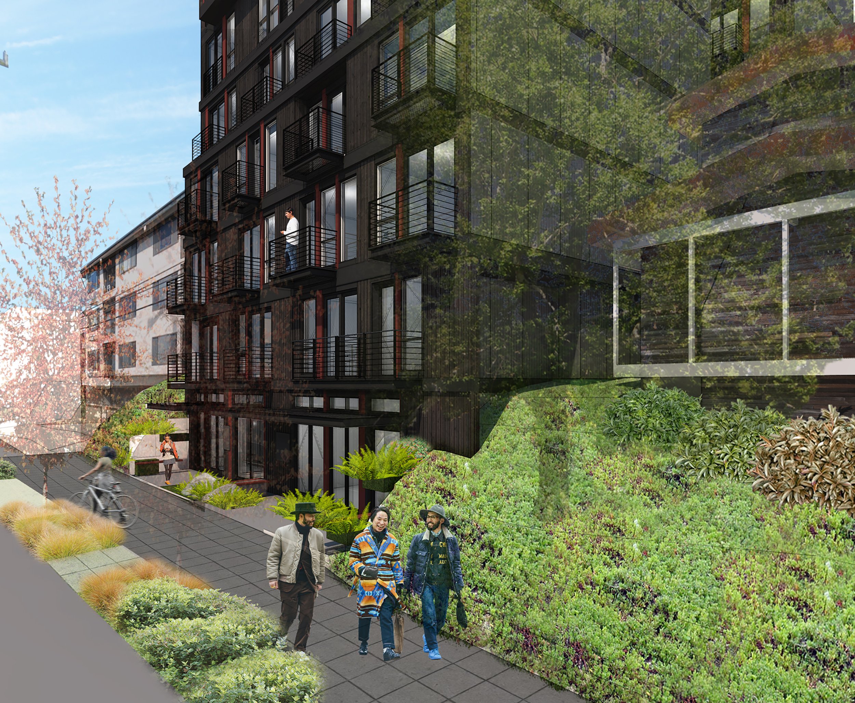
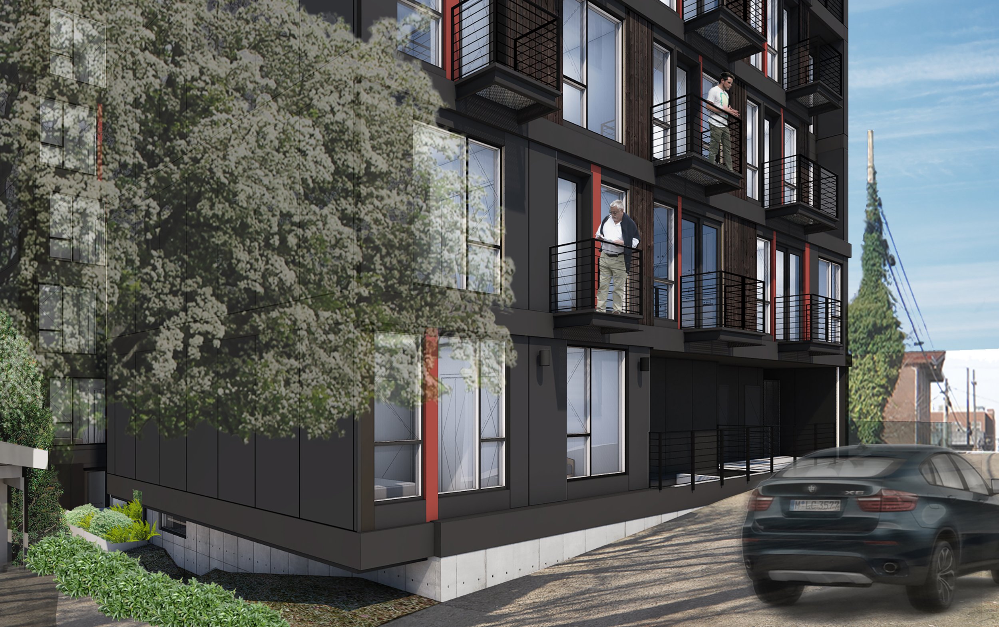

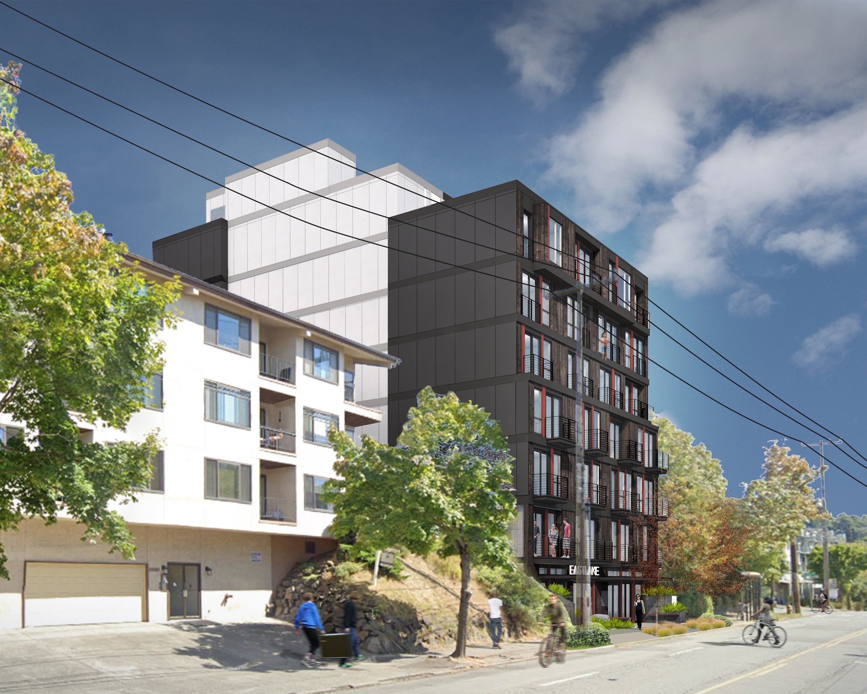
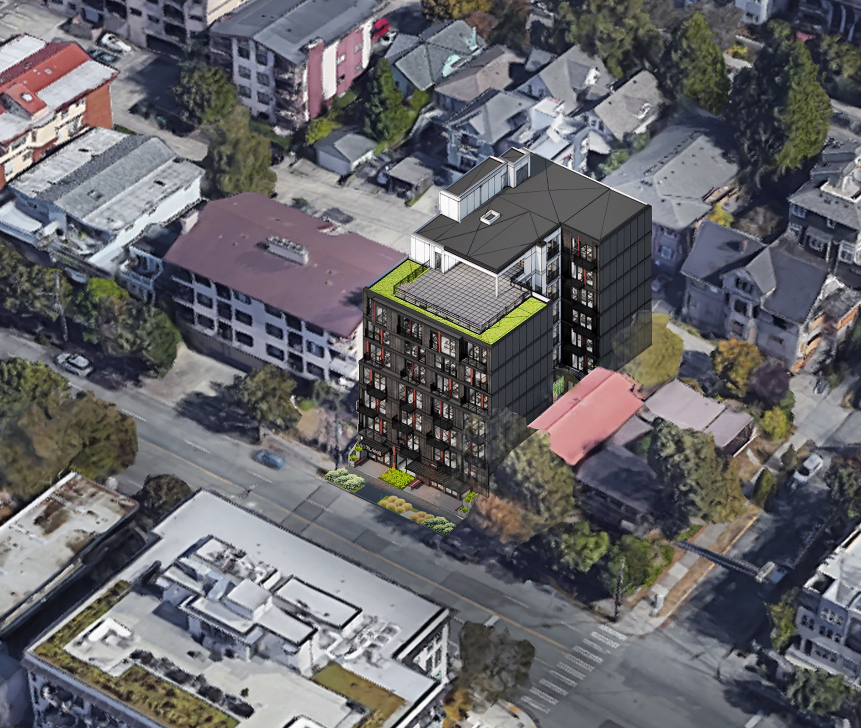
Project: Eastlake Apartments
Neighborhood: Eastlake
Status: Under Construction
Building Type: Apartments
# Units: 57 units + 1 commercial space
The project proposes a bold solution for the Eastlake neighborhood that utilizes a textured material palette that complements the neighboring commercial building to the south. The project aims to achieve a combination of high quality and textured materials, focused on the highly visible west and east facades, consisting of Shou Sugi Ban wood siding and minimal amounts of colored panel siding. The siding materials creates a facade composition that is textured with pattern and depth and integrated with recessed decks, balcony projections, and floor to ceiling glazing.
The site slopes two stories from front to back, with planters acting as a terrace from the sidewalk, providing a softening transition from the slope along the Eastlake Ave E. The configuration of these terraced planters frame a dynamic and engaging sidewalk public space in front of the structure.






