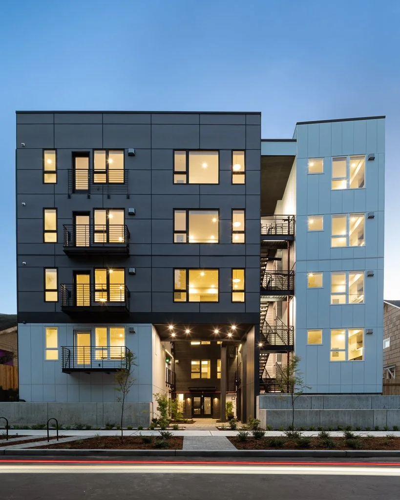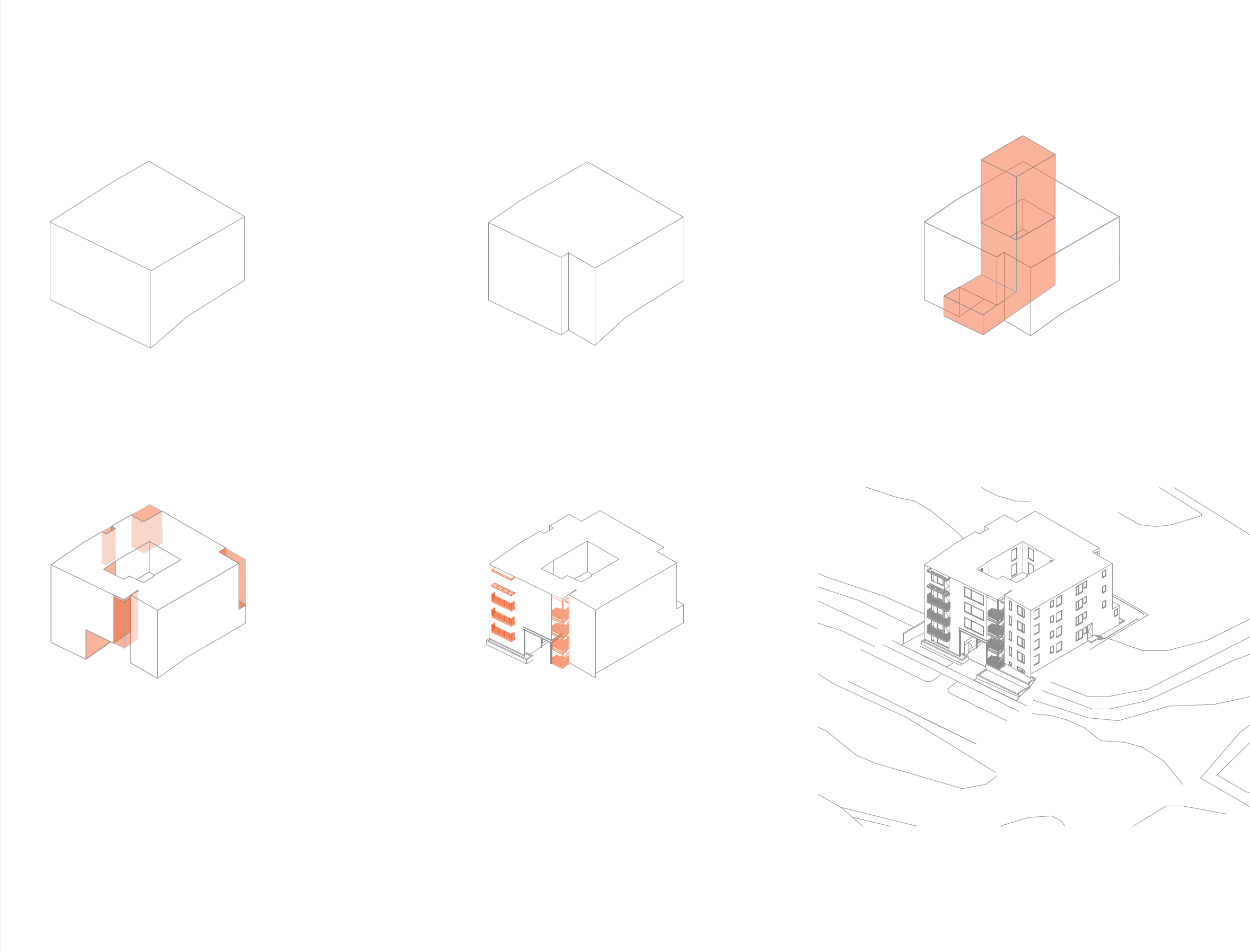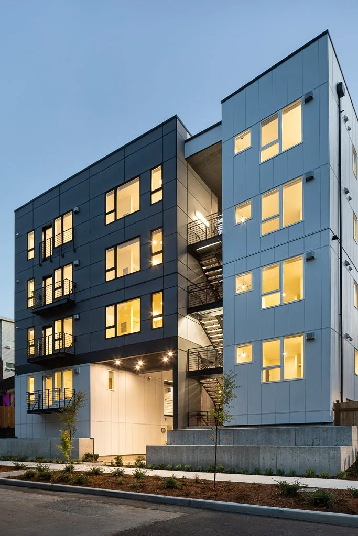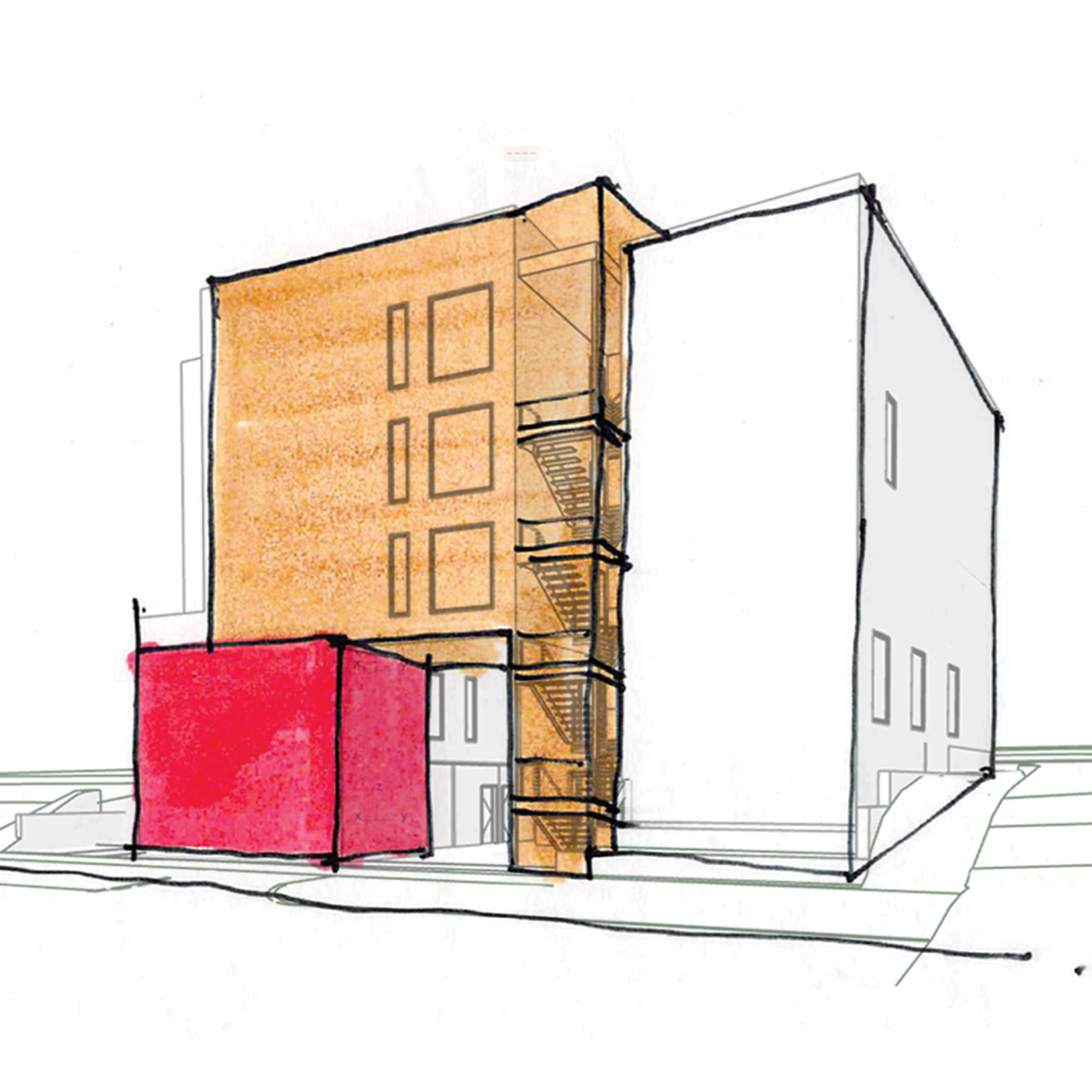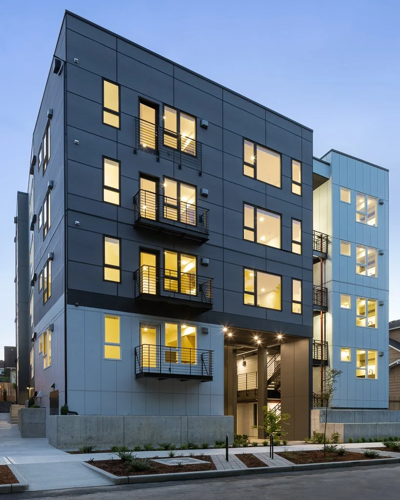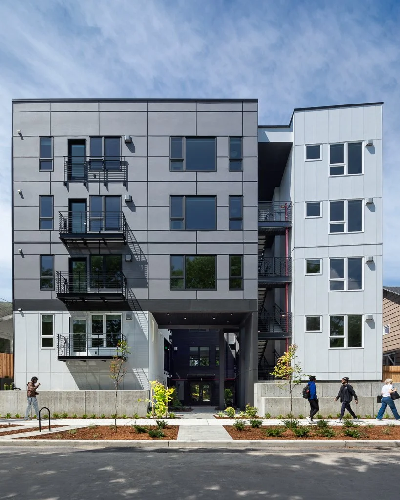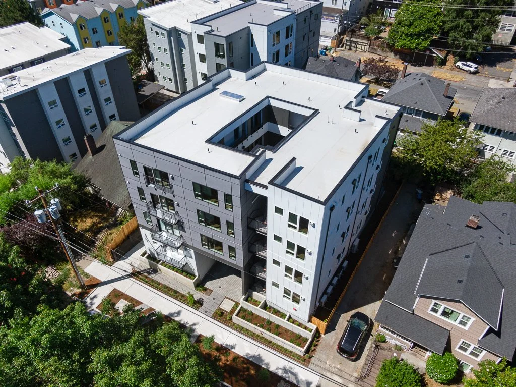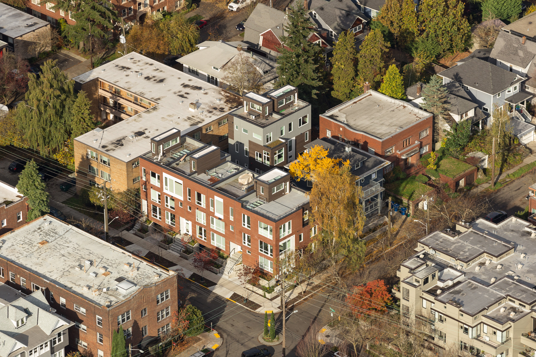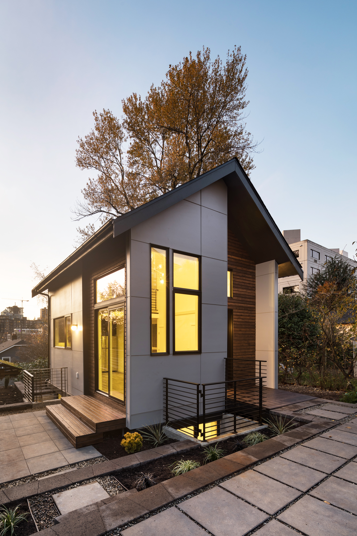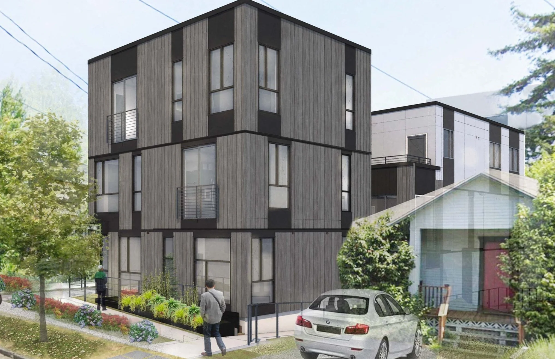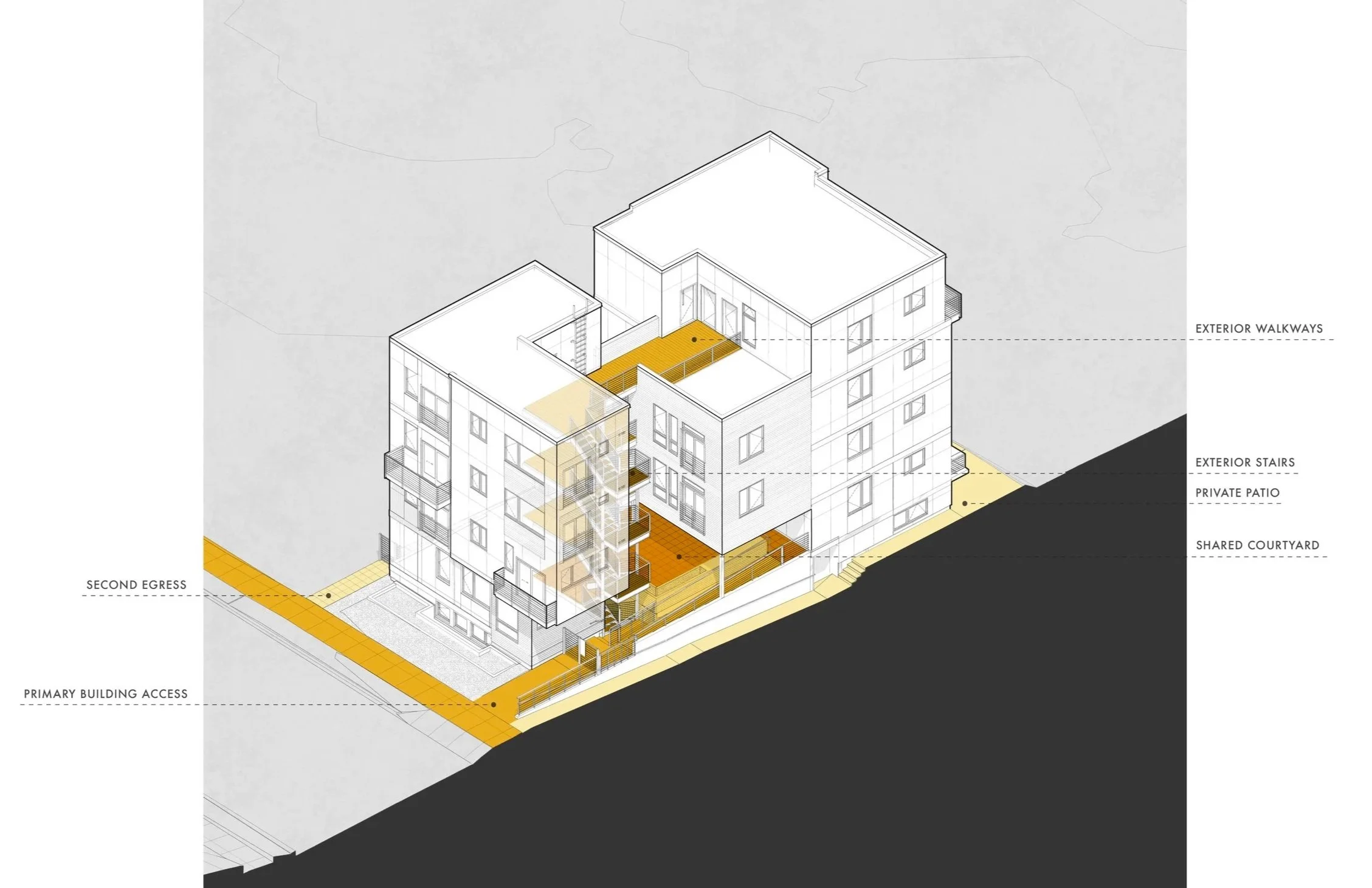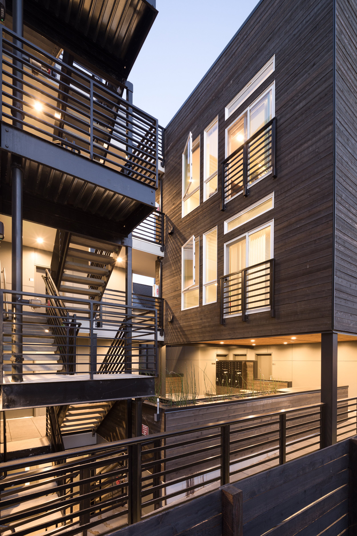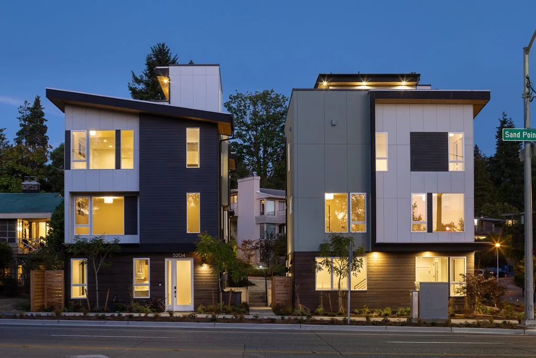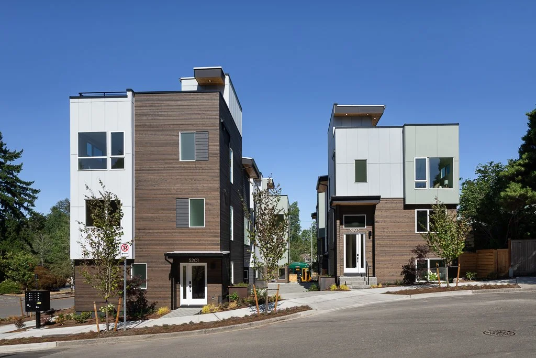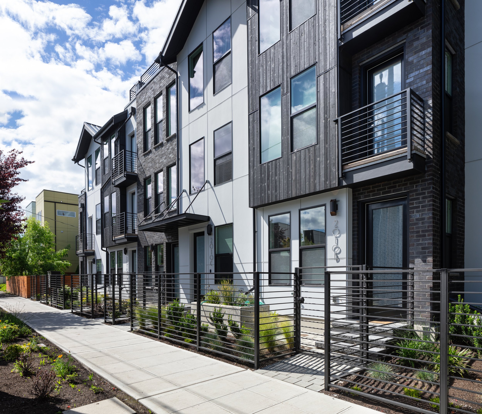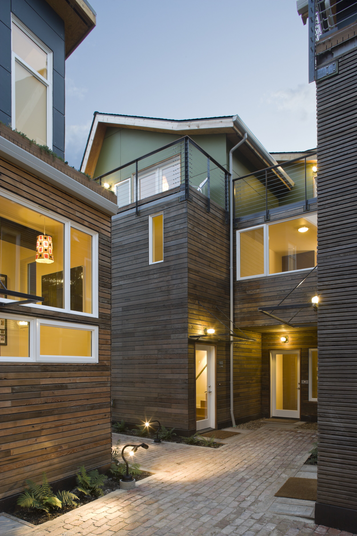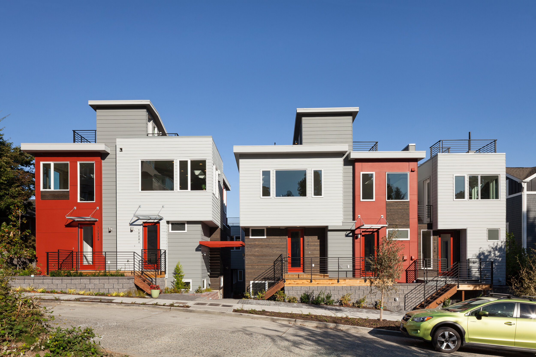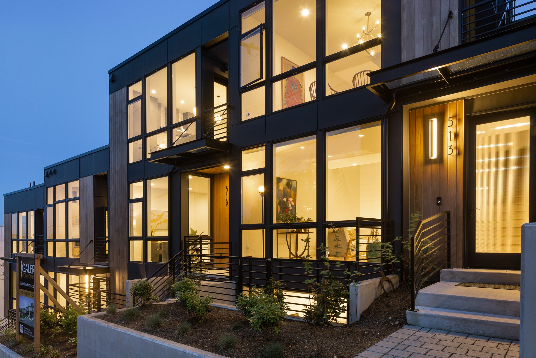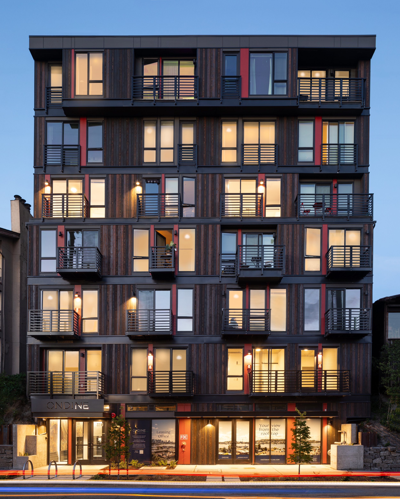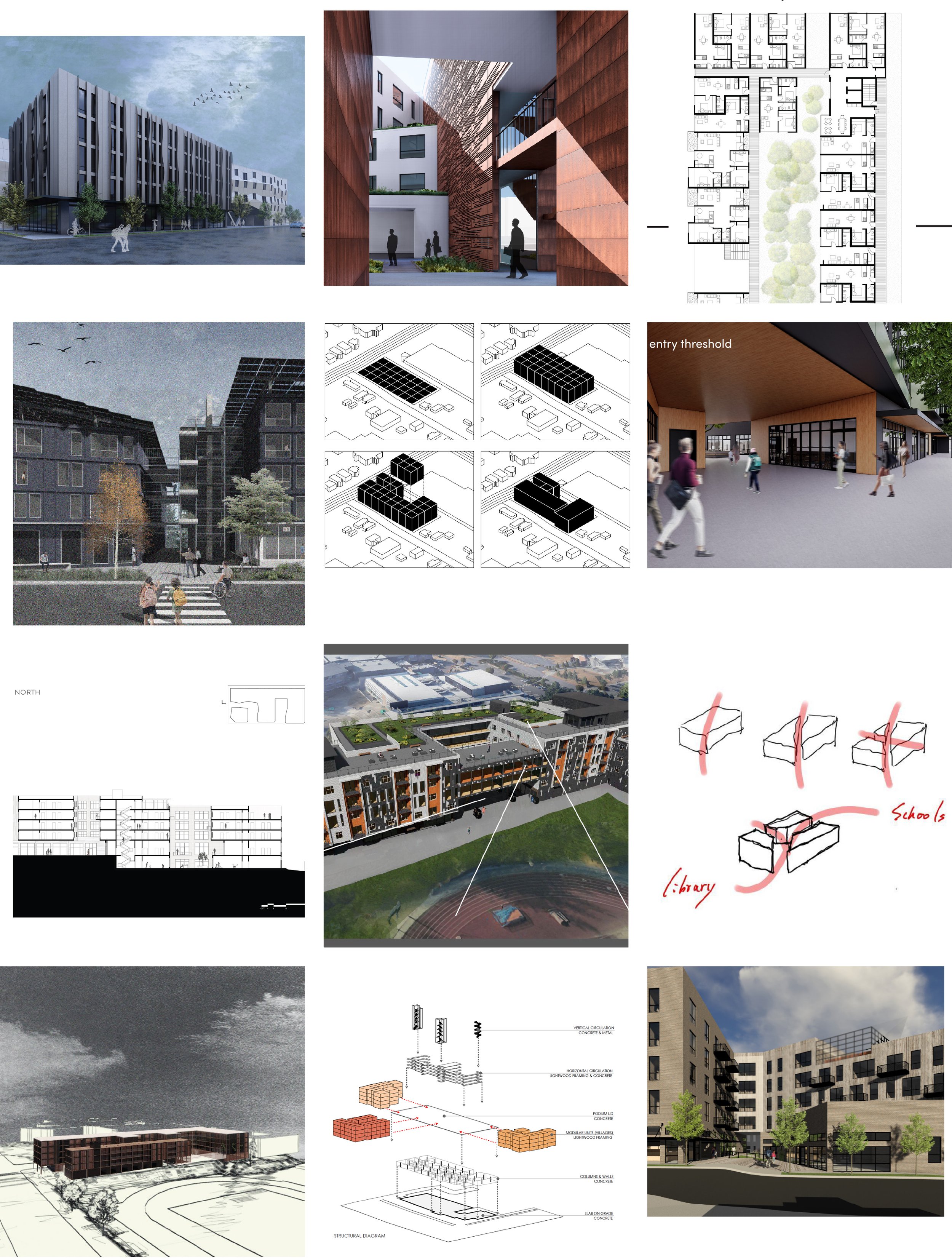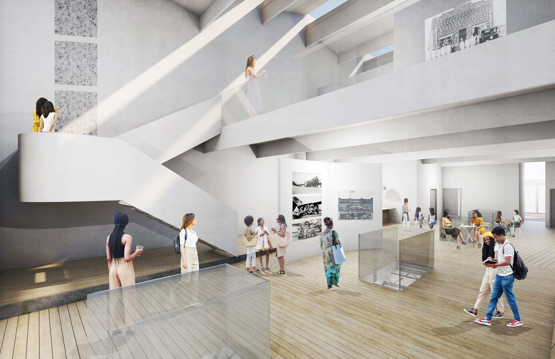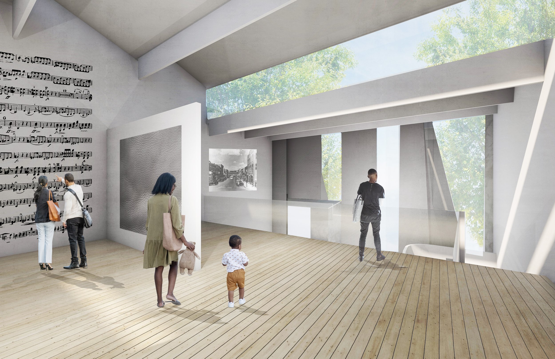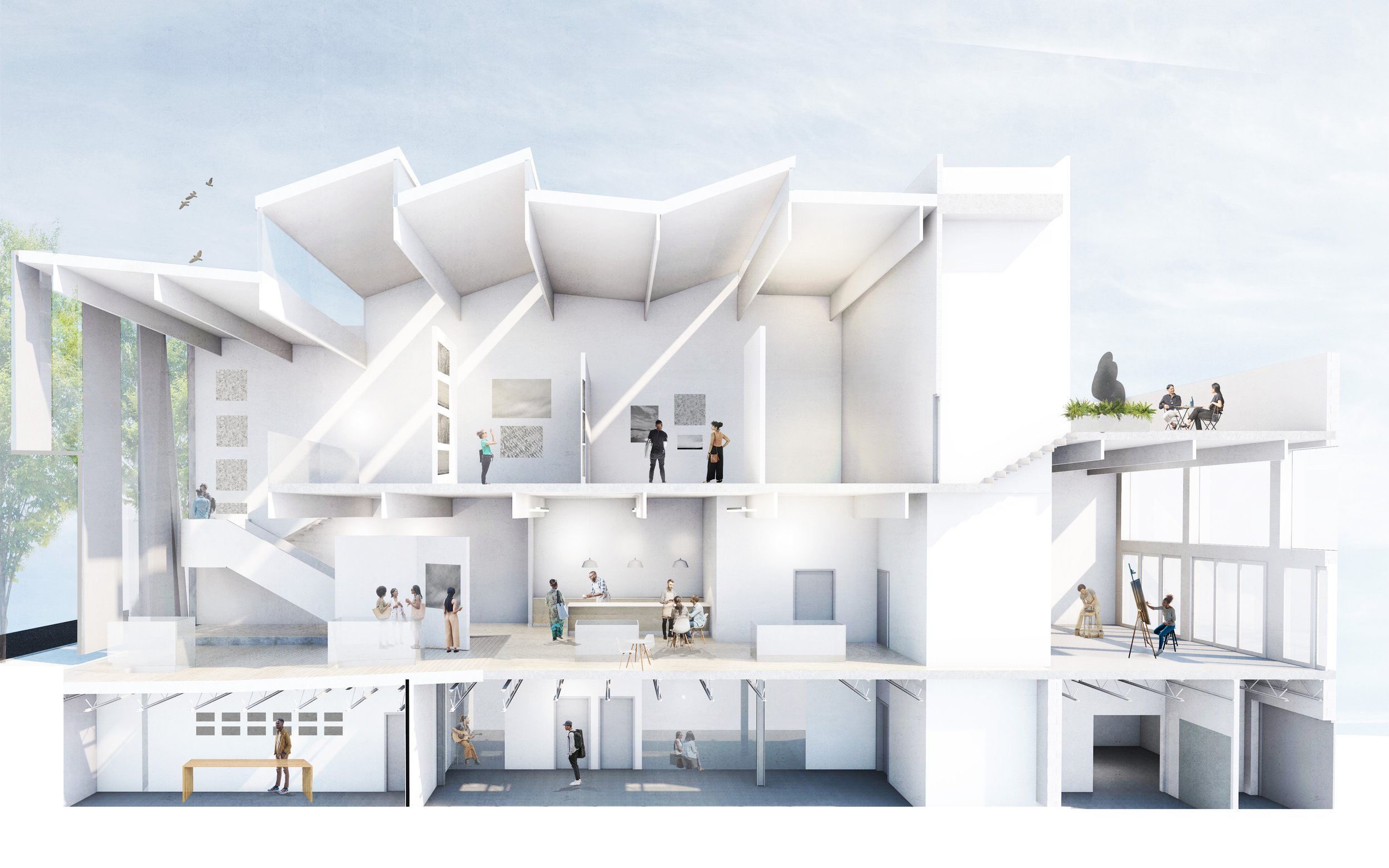The Graceland Apartment street facing facade.
Pedestrian Entry into Outdoor Lobby and Courtyard
In Seattle’s University District, where density and efficiency are shaping the fabric of the neighborhood, the Graceland Apartment project set out to design a multifamily building that would offer something different. b9 architects’ and Gottesman Construction wanted a project with a sense of openness, connection, and community within an elegant, high-density apartment setting. This four-story building features 54 Small Efficiency Dwelling Units (SEDUs) and reimagines how compact living can still feel generous, breathable, and socially vibrant.
At the heart of the project is an outdoor community space, carving out the center of the massing to create a large, open-air courtyard at street level. This 20-by-30-foot courtyard is more than just a circulation space; it organizes the entire project. From shaping the massing to guiding material choices and even influencing landscape design, this central void is the project’s defining element.
As a project designed with student housing in mind, we prioritized the project goal to emphasize community spaces and bridge the gap between private and public life. This courtyard along with the elegant interiors by Gottesman Construction creates a refined choice for University of Washington students.
Courtyard as Community
The central courtyard is a hub for circulation in the building, making it the literal and symbolic heart of the community. Exterior stairs and walkways wrap the courtyard, encouraging resident interaction and allowing each unit to face into the shared space. Unlike most SEDU projects, often internally oriented and enclosed, this layout embraces an outward approach to community, light, and movement.
Designing for light and air access in a dense context posed challenging. In response, the massing is carved out at the rooftop along the courtyard’s western edge, allowing natural light to reach deeper into the site, especially in the late afternoon. On the eastern side, the exterior stair and partial walkway remove overhead massing, keeping the courtyard open and visually expansive. The result is a breathable interior space that feels generous rather than confined.
Activating the Street Edge
On the street facing facade, the building connects two contrasting gray cement board volumes by an expressive, powder-coated black steel staircase. This bold exterior stair doesn’t just connect levels, it acts as a textured “gasket” between the masses, drawing the eye and defining the building’s identity. The structure uses durable, high-quality materials, including precast concrete treads and open metal grating landings, giving it an industrial elegance that mirrors the planters, canopies, and columns at ground level.
A generous, two-story entry portal further anchors the building’s street presence. This portal, a pedestrian-scaled threshold, frames views into the courtyard and directly connects the public sidewalk to the building’s shared internal life. It breaks from the prevailing pattern of tall, slender apartment buildings along the block, instead offering a more grounded and inviting interface between public and private realms.
Diagram of massing, courtyard and circulation strategy.
The large portal connects the street to the courtyard, while the stair acts as a gasket between the two volumes.
This early sketch shows the massing decisions and architectural features that were a part of b9 architects’ design concept.
This “living room” space is an internal amenity area for residents and connects directly to the courtyard.
Ground Level Reimagined
Key to this project’s success is the organization of the ground level. Originally, this level included bicycle parking and storage spaces along the street-facing façade. In response to city design guidance, we reworked the plan to prioritize the public realm. The entry portal is now connected with a shared “living room” amenity space and lobby, creating a welcoming transition from street to courtyard.
Large windows and a wide doorway in this amenity area open directly into the entry portal, allowing indoor activities to spill out into the outdoor courtyard. The width of the entry portal was increased by 5.5 feet during design development to enhance this connection, both visually and spatially. The result is a direct eye-line between the pedestrian experience along the street and the community of users in the amenity “living room” bridging life within and without the project.
By shifting utilitarian elements like trash storage and bike rooms away from the primary frontage, we minimized blank walls and emphasized transparency and liveliness, and prioritized community within the project.
The interior kitchen of a SEDU unit.
Material Palette and Landscape
Materiality plays a central role in defining the building’s atmosphere. Within the courtyard, cement board panels in warm grays and light painted surfaces reflect sunlight and brighten the space. The central courtyard wall is clad in black stained wood and black bands create vertical movement up and down the courtyard space to create contrast and texture. These thoughtful material choices visually reduce the perceived mass of the building and contribute to a calm, inviting environment.
The courtyard landscaping reinforces this sense of openness and community. Rather than blocking light or sightlines, the planting scheme uses low to medium-height greenery to define outdoor rooms and offer visual interest without compromising the airy character.
The adjacent Greta Apartment’s glazed lobby.
Architectural Strategies for Scale and Connection
Another of the project’s design goals was to integrate the apartment into the neighborhood’s changing context while being cognizant of its scale. By shaping massing around a shared open space, rather than simply stacking units around a double-loaded corridor, we introduced a form that feels rooted in community rather than anonymity. The result is a modified “O-shaped” massing that supports daylighting and reinforces the project’s central courtyard. The exterior stair extends into the courtyard from the street-facing facade, threading together interior and exterior experience while adding a tactile, sculptural quality to the circulation.
Behind the project is Gottesman Construction’s sister project the Greta Apartments. Sitting on one site rather than the two of Graceland, Greta used a different strategy to prioritize the community experience. This single entry infill apartment employs an elegant lobby with extensive glazing to connect the pedestrian experience with the apartment’s internal life. While smaller than Graceland’s open courtyard, Greta utilizes this glazing and shared space to engage the communal experience.
The sister projects abut each other in the University District.
A New Model for SEDU Living
Both the Graceland and Greta Apartments set out to prove that Small Efficiency Dwelling Units can offer more than just density. Through careful attention to light, air, materials, and movement, they create a livable and lively environment that encourages everyday encounters and a sense of belonging. With massing strategies that emphasize communal spaces, and well designed and executed interior specifications, residing in these two sister projects encourages social interaction while still giving the private unit experience an elegant feel.
As Seattle’s University District continues to evolve, especially in private housing designed for local students, these projects offers an alternative model for how thoughtful architecture can create lasting value, not just for residents, but for the neighborhood as a whole.

